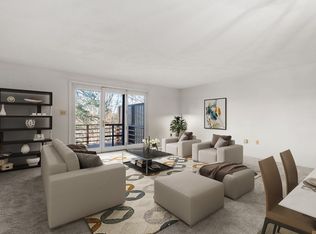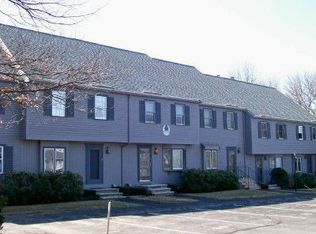Sold for $470,000
$470,000
1 Oak Ridge Dr Unit 3, Maynard, MA 01754
2beds
1,975sqft
Condominium, Townhouse
Built in 1985
-- sqft lot
$470,100 Zestimate®
$238/sqft
$3,021 Estimated rent
Home value
$470,100
$432,000 - $508,000
$3,021/mo
Zestimate® history
Loading...
Owner options
Explore your selling options
What's special
Discover this stylishly renovated townhome in a well-maintained community w/ low fees! Savor the enviable chef’s kitchen featuring custom cabinetry, granite counters, pantry & stainless appliances incl. convection microwave & 5-burner gas range w/ dual ovens. Gather in the open concept living/dining area flowing seamlessly to a private deck—perfect for relaxing or entertaining. The 2nd floor boasts 2 generous bedrooms, including a primary w/ plentiful closets & direct entry to a luxurious designer bath w/ granite topped vanity, deep soaking tub & oversized tile shower. Experience the versatility of the 3rd floor bonus room offering great flexibility as 3rd bedroom, home office, or family room. Need more? The finished walk-out lower level w/ natural light delivers addt'l living space w/ easy outdoor access. Imagine warm weather days basking by the Assn. pool this summer. Updated half bath, young heating/cooling & 2-3 y/o sliders. Enjoy Maynard's shops, restaurants & nearby commuter rail
Zillow last checked: 8 hours ago
Listing updated: June 06, 2025 at 09:04am
Listed by:
Kotlarz Group 978-502-5862,
Keller Williams Realty Boston Northwest 978-369-5775,
Deborah Kotlarz 978-502-5862
Bought with:
The Synergy Group
The Synergy Group
Source: MLS PIN,MLS#: 73366886
Facts & features
Interior
Bedrooms & bathrooms
- Bedrooms: 2
- Bathrooms: 2
- Full bathrooms: 1
- 1/2 bathrooms: 1
Primary bedroom
- Features: Bathroom - Full, Ceiling Fan(s), Closet/Cabinets - Custom Built, Flooring - Wall to Wall Carpet, Closet - Double
- Level: Second
- Area: 192
- Dimensions: 12 x 16
Bedroom 2
- Features: Ceiling Fan(s), Closet, Flooring - Wall to Wall Carpet
- Level: Second
- Area: 180
- Dimensions: 12 x 15
Bathroom 1
- Features: Bathroom - Half, Flooring - Stone/Ceramic Tile, Countertops - Stone/Granite/Solid
- Level: First
- Area: 20
- Dimensions: 5 x 4
Bathroom 2
- Features: Bathroom - Tiled With Tub & Shower, Flooring - Stone/Ceramic Tile, Countertops - Stone/Granite/Solid, Soaking Tub
- Level: Second
- Area: 90
- Dimensions: 9 x 10
Family room
- Features: Closet, Flooring - Stone/Ceramic Tile, Flooring - Wall to Wall Carpet, Exterior Access, Recessed Lighting, Slider
- Level: Basement
- Area: 420
- Dimensions: 30 x 14
Kitchen
- Features: Flooring - Stone/Ceramic Tile, Pantry, Countertops - Stone/Granite/Solid, Stainless Steel Appliances
- Level: First
- Area: 132
- Dimensions: 12 x 11
Living room
- Features: Flooring - Wall to Wall Carpet, Balcony / Deck, Exterior Access
- Level: First
- Area: 361
- Dimensions: 19 x 19
Heating
- Forced Air, Natural Gas
Cooling
- Central Air
Appliances
- Included: Range, Dishwasher, Disposal, Trash Compactor, Refrigerator, Washer, Dryer, Vacuum System - Rough-in
- Laundry: Gas Dryer Hookup, Washer Hookup, In Basement
Features
- Ceiling Fan(s), Closet, Attic Access, Bonus Room
- Flooring: Tile, Carpet, Flooring - Wall to Wall Carpet
- Doors: Storm Door(s)
- Windows: Insulated Windows, Screens
- Has basement: Yes
- Has fireplace: No
- Common walls with other units/homes: 2+ Common Walls
Interior area
- Total structure area: 1,975
- Total interior livable area: 1,975 sqft
- Finished area above ground: 1,525
- Finished area below ground: 450
Property
Parking
- Total spaces: 2
- Parking features: Deeded, Paved
- Uncovered spaces: 2
Features
- Patio & porch: Deck - Wood
- Exterior features: Deck - Wood, Screens, Rain Gutters
- Pool features: Association, In Ground
Details
- Parcel number: M:021.0 P:001.3,3637000
- Zoning: Res
Construction
Type & style
- Home type: Townhouse
- Property subtype: Condominium, Townhouse
Materials
- Frame
- Roof: Shingle
Condition
- Year built: 1985
Utilities & green energy
- Electric: 200+ Amp Service
- Sewer: Public Sewer
- Water: Public
- Utilities for property: for Gas Range, for Gas Dryer, Washer Hookup
Community & neighborhood
Community
- Community features: Shopping, Pool, Tennis Court(s), Park, Walk/Jog Trails, Golf, Medical Facility, Bike Path, Conservation Area, Highway Access, House of Worship, Public School, T-Station
Location
- Region: Maynard
HOA & financial
HOA
- HOA fee: $420 monthly
- Amenities included: Pool, Clubroom
- Services included: Insurance, Maintenance Structure, Road Maintenance, Maintenance Grounds, Snow Removal, Reserve Funds
Price history
| Date | Event | Price |
|---|---|---|
| 6/6/2025 | Sold | $470,000+4.5%$238/sqft |
Source: MLS PIN #73366886 Report a problem | ||
| 5/6/2025 | Contingent | $449,900$228/sqft |
Source: MLS PIN #73366886 Report a problem | ||
| 4/30/2025 | Listed for sale | $449,900+29.7%$228/sqft |
Source: MLS PIN #73366886 Report a problem | ||
| 2/3/2021 | Sold | $347,000+5.2%$176/sqft |
Source: Public Record Report a problem | ||
| 1/27/2021 | Pending sale | $329,900$167/sqft |
Source: MLS PIN #72772872 Report a problem | ||
Public tax history
| Year | Property taxes | Tax assessment |
|---|---|---|
| 2025 | $7,118 +6.8% | $399,200 +7.1% |
| 2024 | $6,664 +4.9% | $372,700 +11.3% |
| 2023 | $6,353 +4.3% | $334,900 +12.8% |
Find assessor info on the county website
Neighborhood: 01754
Nearby schools
GreatSchools rating
- 7/10Fowler SchoolGrades: 4-8Distance: 1 mi
- 7/10Maynard High SchoolGrades: 9-12Distance: 0.8 mi
- 5/10Green Meadow SchoolGrades: PK-3Distance: 1 mi
Schools provided by the listing agent
- Elementary: Green Meadow
- Middle: Fowler
- High: Maynard Hs
Source: MLS PIN. This data may not be complete. We recommend contacting the local school district to confirm school assignments for this home.
Get a cash offer in 3 minutes
Find out how much your home could sell for in as little as 3 minutes with a no-obligation cash offer.
Estimated market value$470,100
Get a cash offer in 3 minutes
Find out how much your home could sell for in as little as 3 minutes with a no-obligation cash offer.
Estimated market value
$470,100

