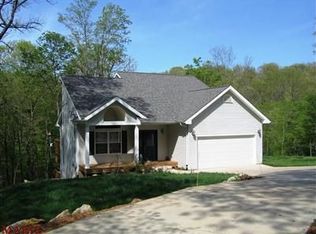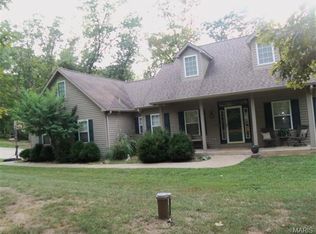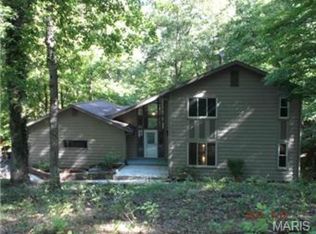Closed
Listing Provided by:
Ann M Rothweil 314-494-6942,
Realty Executives Premiere,
Kathleen Meier 314-359-8769,
Realty Executives Premiere
Bought with: Realty Executives Premiere
Price Unknown
1 Oak Ridge Ct, Eureka, MO 63025
5beds
2,222sqft
Single Family Residence
Built in 2003
3 Acres Lot
$564,900 Zestimate®
$--/sqft
$3,027 Estimated rent
Home value
$564,900
$503,000 - $638,000
$3,027/mo
Zestimate® history
Loading...
Owner options
Explore your selling options
What's special
Custom cultured stone 5 bed/3 bath 4000+ Sq ft ranch home! Features include: 5 Car Garage, vaulted ceilings, custom windows, 2 wood burning fire places, ceiling fans throughout, hardwood flooring in kitchen, dinning, breakfest & great room. Updated gourmet kitchen w/granite countertops & backsplash 2023. Divided bedroom floor plan gives additional privacy to the spacious primary suite which includes: whirlpooltub, separate shower, bidet & walk-in closet. Custom stone walkway to the front entrance w/a New Orleans style 10 X 40 covered deck in back with ceiling fans & custom speakers to enjoy those evenings of relaxation. Mother in law suite in lower level complete with full kitchen, 2 bedrooms, & full bath. Oversized 2 car garage plus oversised detached 3 car garage w/bonus room/office attached includes woodburner stove & A/C window unit. You will love the above ground heated pool which is heated with propane. All on a 3 acre wooded private lot in the AAA Rockwood School District.
Zillow last checked: 8 hours ago
Listing updated: April 28, 2025 at 05:02pm
Listing Provided by:
Ann M Rothweil 314-494-6942,
Realty Executives Premiere,
Kathleen Meier 314-359-8769,
Realty Executives Premiere
Bought with:
Kathleen Meier, 2009038733
Realty Executives Premiere
Ann M Rothweil, 2011038580
Realty Executives Premiere
Source: MARIS,MLS#: 24067385 Originating MLS: Southern Gateway Association of REALTORS
Originating MLS: Southern Gateway Association of REALTORS
Facts & features
Interior
Bedrooms & bathrooms
- Bedrooms: 5
- Bathrooms: 3
- Full bathrooms: 3
- Main level bathrooms: 2
- Main level bedrooms: 3
Primary bedroom
- Features: Floor Covering: Carpeting, Wall Covering: Some
- Level: Main
- Area: 272
- Dimensions: 16x17
Bedroom
- Features: Floor Covering: Carpeting, Wall Covering: Some
- Level: Main
- Area: 154
- Dimensions: 11x14
Bedroom
- Features: Floor Covering: Carpeting, Wall Covering: Some
- Level: Main
- Area: 120
- Dimensions: 10x12
Bedroom
- Features: Floor Covering: Carpeting, Wall Covering: Some
- Level: Lower
- Area: 182
- Dimensions: 13x14
Bedroom
- Features: Floor Covering: Carpeting, Wall Covering: Some
- Level: Lower
- Area: 88
- Dimensions: 8x11
Primary bathroom
- Features: Floor Covering: Ceramic Tile, Wall Covering: None
- Level: Main
- Area: 110
- Dimensions: 11x10
Bathroom
- Features: Floor Covering: Ceramic Tile, Wall Covering: None
- Level: Lower
- Area: 90
- Dimensions: 9x10
Bonus room
- Features: Floor Covering: Carpeting, Wall Covering: Some
- Level: Lower
- Area: 275
- Dimensions: 11x25
Family room
- Features: Floor Covering: Wood, Wall Covering: Some
- Level: Main
- Area: 600
- Dimensions: 20x30
Kitchen
- Features: Floor Covering: Wood, Wall Covering: Some
- Level: Main
- Area: 500
- Dimensions: 20x25
Kitchen
- Features: Floor Covering: Ceramic Tile, Wall Covering: None
- Level: Lower
- Area: 156
- Dimensions: 12x13
Recreation room
- Features: Floor Covering: Carpeting, Wall Covering: None
- Level: Lower
- Area: 435
- Dimensions: 15x29
Heating
- Forced Air, Electric
Cooling
- Ceiling Fan(s), Central Air, Electric
Appliances
- Included: Dishwasher, Disposal, Electric Cooktop, Ice Maker, Microwave, Electric Range, Electric Oven, Refrigerator, Stainless Steel Appliance(s), Water Softener, Electric Water Heater
- Laundry: Main Level
Features
- Separate Shower, Kitchen/Dining Room Combo, Cathedral Ceiling(s), High Ceilings, Open Floorplan, Vaulted Ceiling(s), Walk-In Closet(s), Breakfast Bar, Breakfast Room, Kitchen Island, Custom Cabinetry, Granite Counters, Solid Surface Countertop(s)
- Flooring: Carpet, Hardwood
- Doors: Panel Door(s), French Doors
- Windows: Window Treatments
- Basement: Full,Concrete,Sleeping Area,Walk-Out Access
- Number of fireplaces: 2
- Fireplace features: Basement, Family Room, Recreation Room, Wood Burning
Interior area
- Total structure area: 2,222
- Total interior livable area: 2,222 sqft
- Finished area above ground: 2,222
Property
Parking
- Total spaces: 6
- Parking features: RV Access/Parking, Additional Parking, Attached, Detached, Garage, Garage Door Opener, Oversized, Storage, Workshop in Garage
- Attached garage spaces: 5
- Carport spaces: 1
- Covered spaces: 6
Features
- Levels: One
- Patio & porch: Covered, Deck, Patio
- Pool features: Above Ground
Lot
- Size: 3 Acres
- Features: Adjoins Open Ground, Adjoins Wooded Area, Cul-De-Sac, Wooded
- Topography: Terraced
Details
- Additional structures: Garage(s), Outbuilding
- Parcel number: 046.024.00000013
- Special conditions: Standard
- Other equipment: Satellite Dish
Construction
Type & style
- Home type: SingleFamily
- Architectural style: Ranch,Traditional
- Property subtype: Single Family Residence
Materials
- Brick, Vinyl Siding
Condition
- Year built: 2003
Utilities & green energy
- Sewer: Septic Tank
- Water: Well
Community & neighborhood
Security
- Security features: Smoke Detector(s)
Location
- Region: Eureka
- Subdivision: Tall Oaks
HOA & financial
HOA
- Services included: Other
Other
Other facts
- Listing terms: Cash,Conventional,FHA,VA Loan
- Ownership: Private
- Road surface type: Concrete, Gravel
Price history
| Date | Event | Price |
|---|---|---|
| 2/7/2025 | Sold | -- |
Source: | ||
| 2/7/2025 | Pending sale | $570,000$257/sqft |
Source: | ||
| 12/24/2024 | Contingent | $570,000$257/sqft |
Source: | ||
| 12/6/2024 | Price change | $570,000-1.7%$257/sqft |
Source: | ||
| 11/20/2024 | Price change | $580,000-3.3%$261/sqft |
Source: | ||
Public tax history
| Year | Property taxes | Tax assessment |
|---|---|---|
| 2025 | $4,121 +6.2% | $58,800 +8.9% |
| 2024 | $3,881 -0.1% | $54,000 |
| 2023 | $3,883 -1% | $54,000 +5.1% |
Find assessor info on the county website
Neighborhood: 63025
Nearby schools
GreatSchools rating
- 8/10Geggie Elementary SchoolGrades: K-5Distance: 2.8 mi
- 7/10LaSalle Springs Middle SchoolGrades: 6-8Distance: 6.6 mi
- 8/10Eureka Sr. High SchoolGrades: 9-12Distance: 4.1 mi
Schools provided by the listing agent
- Elementary: Geggie Elem.
- Middle: Lasalle Springs Middle
- High: Eureka Sr. High
Source: MARIS. This data may not be complete. We recommend contacting the local school district to confirm school assignments for this home.
Get a cash offer in 3 minutes
Find out how much your home could sell for in as little as 3 minutes with a no-obligation cash offer.
Estimated market value$564,900
Get a cash offer in 3 minutes
Find out how much your home could sell for in as little as 3 minutes with a no-obligation cash offer.
Estimated market value
$564,900


