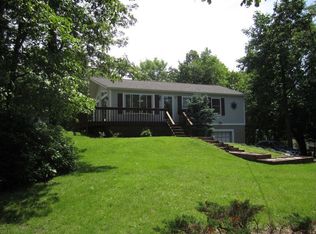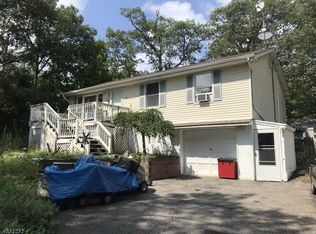Closed
$375,000
1 Norwood Rd, West Milford Twp., NJ 07421
3beds
2baths
--sqft
Single Family Residence
Built in 1957
0.33 Acres Lot
$-- Zestimate®
$--/sqft
$3,240 Estimated rent
Home value
Not available
Estimated sales range
Not available
$3,240/mo
Zestimate® history
Loading...
Owner options
Explore your selling options
What's special
Zillow last checked: 12 hours ago
Listing updated: November 21, 2025 at 04:51am
Listed by:
Lisa Taormina 973-657-9222,
Werner Realty,
Mark Werner
Bought with:
Anna Kelly
Juba Team Realty
Source: GSMLS,MLS#: 3990015
Facts & features
Price history
| Date | Event | Price |
|---|---|---|
| 11/21/2025 | Sold | $375,000-13.8% |
Source: | ||
| 11/3/2025 | Pending sale | $435,000 |
Source: | ||
| 10/23/2025 | Price change | $435,000-1.1% |
Source: | ||
| 10/13/2025 | Price change | $440,000-1.1% |
Source: | ||
| 10/1/2025 | Price change | $445,000-1.1% |
Source: | ||
Public tax history
| Year | Property taxes | Tax assessment |
|---|---|---|
| 2025 | $8,088 +2.6% | $193,500 |
| 2024 | $7,885 | $193,500 |
| 2023 | $7,885 +2.2% | $193,500 |
Find assessor info on the county website
Neighborhood: Upper Greenwood Lake
Nearby schools
GreatSchools rating
- 5/10Upper Greenwood Lake Elementary SchoolGrades: K-5Distance: 0.5 mi
- 3/10MacOpin Middle SchoolGrades: 6-8Distance: 7.6 mi
- 5/10West Milford High SchoolGrades: 9-12Distance: 7.5 mi
Get pre-qualified for a loan
At Zillow Home Loans, we can pre-qualify you in as little as 5 minutes with no impact to your credit score.An equal housing lender. NMLS #10287.

