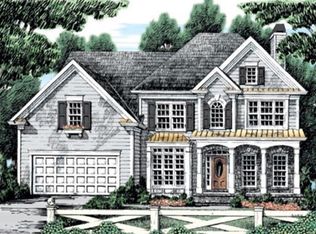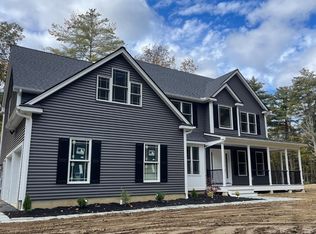Sold for $694,400
$694,400
1 Northside Rd Lot 1B, Charlton, MA 01507
4beds
2,346sqft
Single Family Residence
Built in 2022
8.2 Acres Lot
$-- Zestimate®
$296/sqft
$2,763 Estimated rent
Home value
Not available
Estimated sales range
Not available
$2,763/mo
Zestimate® history
Loading...
Owner options
Explore your selling options
What's special
SALE PRICE DOES NOT INCLUDE ADDITIONAL UPGRADES, FINAL PRICE NOT YET AVAILABLE...Custom Colonial for those looking for no fossil fuels this home will have Mass Save Cooperative options including- Heat Pump system for Heat and AC, EV outlet in the garage and be Solar Panel ready. Fabulous plan has a grand 2 Story foyer and great room with brick fireplace, open to large breakfast and kitchen area as well as living room, dining room, laundry room and guest bath. 2nd floor has a spacious Master suite with private bath, 3 additional bedrooms and full bath. Ask about the VERY generous allowances and options included in base price. Andersen Windows, Hardwood and Tile just to name a few. Build the plan shown or we can custom design a plan for you!
Zillow last checked: 8 hours ago
Listing updated: July 31, 2023 at 08:42am
Listed by:
Jennifer McKinstry 774-230-0929,
RE/MAX Prof Associates 508-248-3100
Bought with:
Adelle Scansaroli
William Raveis R.E. & Home Services
Source: MLS PIN,MLS#: 73069240
Facts & features
Interior
Bedrooms & bathrooms
- Bedrooms: 4
- Bathrooms: 3
- Full bathrooms: 2
- 1/2 bathrooms: 1
Primary bedroom
- Area: 224
- Dimensions: 14 x 16
Bedroom 2
- Area: 121
- Dimensions: 11 x 11
Bedroom 3
- Area: 132
- Dimensions: 11 x 12
Bedroom 4
- Area: 110
- Dimensions: 11 x 10
Primary bathroom
- Features: Yes
Bathroom 1
- Area: 144
- Dimensions: 12 x 12
Dining room
- Level: First
- Area: 132
- Dimensions: 11 x 12
Family room
- Level: First
- Area: 288
- Dimensions: 18 x 16
Kitchen
- Features: Breakfast Bar / Nook
- Level: First
- Area: 625
- Dimensions: 25 x 25
Living room
- Level: First
- Area: 143
- Dimensions: 11 x 13
Heating
- Heat Pump
Cooling
- Heat Pump
Appliances
- Included: Plumbed For Ice Maker
- Laundry: Electric Dryer Hookup, Washer Hookup
Features
- Entrance Foyer
- Flooring: Tile, Carpet, Hardwood
- Basement: Full
- Number of fireplaces: 1
Interior area
- Total structure area: 2,346
- Total interior livable area: 2,346 sqft
Property
Parking
- Total spaces: 6
- Parking features: Attached, Paved Drive, Off Street, Paved
- Attached garage spaces: 2
- Uncovered spaces: 4
Features
- Patio & porch: Deck
- Exterior features: Deck, Rain Gutters
Lot
- Size: 8.20 Acres
- Features: Wooded
Details
- Foundation area: 1800
- Zoning: Agr
Construction
Type & style
- Home type: SingleFamily
- Architectural style: Colonial
- Property subtype: Single Family Residence
Materials
- Frame
- Foundation: Concrete Perimeter
Condition
- Year built: 2022
Utilities & green energy
- Sewer: Private Sewer
- Water: Public
- Utilities for property: for Electric Range, for Electric Oven, for Electric Dryer, Washer Hookup, Icemaker Connection
Community & neighborhood
Community
- Community features: Shopping, Walk/Jog Trails, Golf, Highway Access, Public School
Location
- Region: Charlton
Price history
| Date | Event | Price |
|---|---|---|
| 7/28/2023 | Sold | $694,400+3.7%$296/sqft |
Source: MLS PIN #73069240 Report a problem | ||
| 1/27/2023 | Contingent | $669,900$286/sqft |
Source: MLS PIN #73069240 Report a problem | ||
| 1/9/2023 | Listed for sale | $669,900$286/sqft |
Source: MLS PIN #73069240 Report a problem | ||
Public tax history
Tax history is unavailable.
Neighborhood: 01507
Nearby schools
GreatSchools rating
- NACharlton Elementary SchoolGrades: PK-1Distance: 0.9 mi
- 4/10Charlton Middle SchoolGrades: 5-8Distance: 1.3 mi
- 6/10Shepherd Hill Regional High SchoolGrades: 9-12Distance: 6.7 mi
Schools provided by the listing agent
- Elementary: C Elem/Heritage
- Middle: Char Middle
- High: Shep Hill
Source: MLS PIN. This data may not be complete. We recommend contacting the local school district to confirm school assignments for this home.
Get pre-qualified for a loan
At Zillow Home Loans, we can pre-qualify you in as little as 5 minutes with no impact to your credit score.An equal housing lender. NMLS #10287.

