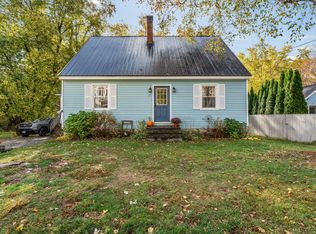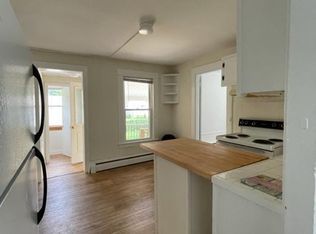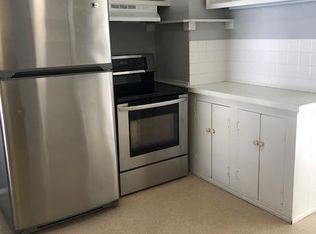Closed
$490,000
1 North Street, Topsham, ME 04086
3beds
1,645sqft
Single Family Residence
Built in 1951
0.85 Acres Lot
$497,000 Zestimate®
$298/sqft
$2,600 Estimated rent
Home value
$497,000
Estimated sales range
Not available
$2,600/mo
Zestimate® history
Loading...
Owner options
Explore your selling options
What's special
Discover the perfect blend of comfort, convenience, and style in this beautifully updated ranch home in desirable Topsham Heights. Step inside and experience the warmth of gleaming hardwood and tile floors, a modern granite kitchen with on-trend white shaker style cabinets, and stainless appliances—ideal for cooking and entertaining in style! The spacious living room's picture window allows for plenty of natural light, and creates a bright and inviting atmosphere. Hosting friends and family? The front deck is the perfect spot for gatherings, offering seasonal river views and fresh air. The large, fenced-in backyard provides a private retreat for pets, play, or simply unwinding outdoors. This home is designed for low-maintenance living with durable vinyl siding, a standing seam metal roof, paved driveway and a white vinyl fence—spend less time on upkeep and more time enjoying your home! The detached one-car garage with extra shed storage means there's room for your vehicle, tools, and outdoor gear. The finished basement is a game-changer—literally! A cozy TV/game room with built-in cabinetry, a bonus room, a half bath, and a dedicated laundry area offer extra space for relaxing, working, or hobbies. Situated on a lush, .85-acre lot with mature trees, this home feels like a peaceful retreat while keeping you close to everything you need. Stroll the charming neighborhood to the riverwalk, or take a short walk over the bridge to Brunswick's shopping, restaurants, and Bowdoin College—small-town charm meets modern convenience. Multiple financing options are available for qualified buyers, including low-down payment loans.
Zillow last checked: 8 hours ago
Listing updated: July 09, 2025 at 07:00am
Listed by:
Your Home Sold Guaranteed Realty
Bought with:
Keller Williams Realty
Source: Maine Listings,MLS#: 1614274
Facts & features
Interior
Bedrooms & bathrooms
- Bedrooms: 3
- Bathrooms: 2
- Full bathrooms: 1
- 1/2 bathrooms: 1
Bedroom 1
- Level: First
Bedroom 2
- Level: First
Bedroom 3
- Level: First
Bonus room
- Level: Basement
Den
- Level: Basement
Kitchen
- Level: First
Living room
- Level: First
Heating
- Forced Air
Cooling
- None
Appliances
- Included: Dishwasher, Microwave, Electric Range, Refrigerator
Features
- 1st Floor Bedroom, One-Floor Living
- Flooring: Laminate, Tile, Wood
- Basement: Interior Entry,Finished,Full
- Has fireplace: No
Interior area
- Total structure area: 1,645
- Total interior livable area: 1,645 sqft
- Finished area above ground: 1,102
- Finished area below ground: 543
Property
Parking
- Total spaces: 1
- Parking features: Paved, 1 - 4 Spaces, Detached
- Garage spaces: 1
Features
- Patio & porch: Deck
- Body of water: Androscoggin
Lot
- Size: 0.85 Acres
- Features: Near Turnpike/Interstate, Near Town, Neighborhood, Level, Open Lot
Details
- Parcel number: TOPMMU01L045
- Zoning: Urban Residential
Construction
Type & style
- Home type: SingleFamily
- Architectural style: Ranch
- Property subtype: Single Family Residence
Materials
- Wood Frame, Vinyl Siding
- Roof: Metal
Condition
- Year built: 1951
Utilities & green energy
- Electric: Circuit Breakers
- Sewer: Public Sewer
- Water: Public
Community & neighborhood
Location
- Region: Topsham
Other
Other facts
- Road surface type: Paved
Price history
| Date | Event | Price |
|---|---|---|
| 7/8/2025 | Sold | $490,000-2%$298/sqft |
Source: | ||
| 5/31/2025 | Pending sale | $499,900$304/sqft |
Source: | ||
| 5/28/2025 | Price change | $499,900-5.1%$304/sqft |
Source: | ||
| 2/15/2025 | Listed for sale | $527,000+23.4%$320/sqft |
Source: | ||
| 5/25/2022 | Sold | $427,000+15.7%$260/sqft |
Source: | ||
Public tax history
| Year | Property taxes | Tax assessment |
|---|---|---|
| 2024 | $4,349 +5.5% | $347,900 +14.6% |
| 2023 | $4,124 +9.9% | $303,700 +16.7% |
| 2022 | $3,754 +15.3% | $260,300 +26.9% |
Find assessor info on the county website
Neighborhood: 04086
Nearby schools
GreatSchools rating
- 9/10Woodside Elementary SchoolGrades: K-5Distance: 1 mi
- 6/10Mt Ararat Middle SchoolGrades: 6-8Distance: 2.2 mi
- 4/10Mt Ararat High SchoolGrades: 9-12Distance: 1.9 mi

Get pre-qualified for a loan
At Zillow Home Loans, we can pre-qualify you in as little as 5 minutes with no impact to your credit score.An equal housing lender. NMLS #10287.
Sell for more on Zillow
Get a free Zillow Showcase℠ listing and you could sell for .
$497,000
2% more+ $9,940
With Zillow Showcase(estimated)
$506,940

