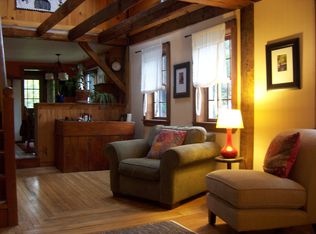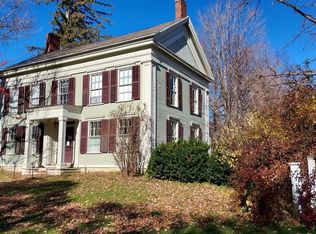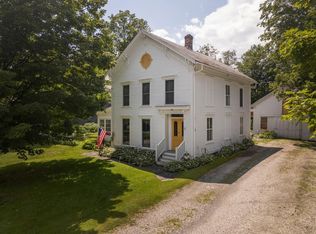Walk into another time and place and just relax in this beautiful historic home! Wonderfully landscaped, spacious rooms looking out onto the lovely garden area with a private backyard make this a perfect retreat or fulltime residence for you to enjoy! The home is complete with pristine period details including formal entry hallway, high ceilings, large windows, original wood floors and French doors leading into elegant rooms. Feel rejuvenated on the shaded porch with mahogany wood flooring and listen to the birdsong! The home features space for 3 bedrooms, 2 full bathrooms, with modern kitchen with indoor grill, dining room, living room, sitting room, office and or space for a pantry. The brick from the home was actually made from the earth right on property!! And they used to smoke hams in the basement!! A true piece of Vermont History!!
This property is off market, which means it's not currently listed for sale or rent on Zillow. This may be different from what's available on other websites or public sources.



