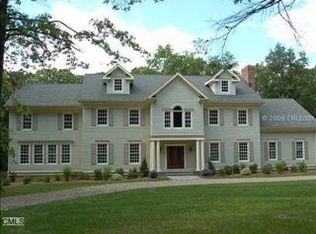This home checks all the boxes! It is the sought after trinity....great house, perfect property with pool, & ideal location. This pristine Center hall Colonial has all of the coveted spots for family living/entertaining & hunkering down. This house has so many great features: high ceilings; ample Master Bedroom suite with vaulted ceilings & 2 walk-in closets; BRAND new Master Bathroom with oversized shower, freestanding tub & double sinks; all Bedrooms are ensuite; there are multiple Office spaces as well as common rooms; open layout; generously sized rooms; Sunny and bright; eat in Kitchen has stainless steel appliances, & an island with seating; inviting fireplaces in the Living Room, Family Room, & Master Bedroom; multiple rooms have French doors leading to the patio/pool; warm hardwood floors throughout much of the house; a HUGE laundry room; plentiful closet space; & finished third floors as well as lower level. Located on a prestigious cul de sac. Plenty of outdoor living space in this level backyard with a heated, gunite pool. & also an expansive patio. Located in the heart of lower Weston just 2 streets away from Weston's award winning schools and the quaint town center. This charming town is bucolic and has a reverence for land with its two acre zoning and protected land/hiking trails. Weston is a peaceful retreat and yet a quick drive to stores/restaurants/trains/beaches as well as an easy commute to NYC. 1 Nimrod Farm Road is a great place to make your home.
This property is off market, which means it's not currently listed for sale or rent on Zillow. This may be different from what's available on other websites or public sources.
