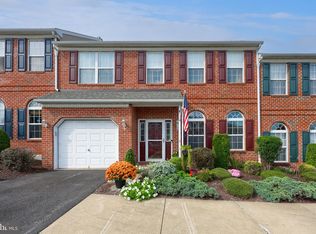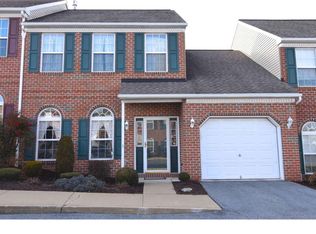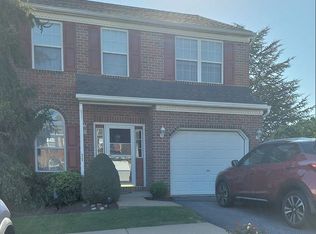Sold for $312,000 on 05/19/25
$312,000
1 Newlin Way, Reading, PA 19607
3beds
1,956sqft
Townhouse
Built in 2004
1,307 Square Feet Lot
$320,900 Zestimate®
$160/sqft
$2,182 Estimated rent
Home value
$320,900
$298,000 - $347,000
$2,182/mo
Zestimate® history
Loading...
Owner options
Explore your selling options
What's special
Bright and spacious Greth-built townhome in Thomas Gardens. This home has some hard-to-find features, including exceptional closet space, a first floor primary bedroom suite, a 2-car garage, and lots of parking in the front of the property. The HOA takes care of lawn care and snow removal and the monthly fee is $206.15. The home is in very nice condition, neutral colors, and is move-in ready. The living room features a tile entry and a corner gas fireplace. The 23-handle maple kitchen has lots of storage, a breakfast bar, flat-top range, two pantry closets, tile backsplash, and a tile floor. The spacious dining area has a tile floor, and a slider to the rear patio. The convenient 1st floor primary bedroom with double entry doors provides a walk-in closet, and a full private bathroom. The large laundry room includes a wash sink. On the second floor are two large bedrooms, each with a walk-in closet and a ceiling fan. There's a hallway bath and a linen closet. The oversized 2-car garage has an access hatch for potential storage above, and an automatic opener. The Thomas Garden community is peaceful and pleasant, with a play area and a picnic pavilion, curved streets, and easy parking for residents and visitors. Also, it is close to shopping and access to major highways.
Zillow last checked: 8 hours ago
Listing updated: May 23, 2025 at 03:13am
Listed by:
Lorrayne Klahr 610-223-7370,
RE/MAX Of Reading
Bought with:
Denise Commings, AB065030
RE/MAX Of Reading
Source: Bright MLS,MLS#: PABK2056026
Facts & features
Interior
Bedrooms & bathrooms
- Bedrooms: 3
- Bathrooms: 2
- Full bathrooms: 2
- Main level bathrooms: 1
- Main level bedrooms: 1
Primary bedroom
- Features: Walk-In Closet(s)
- Level: Main
- Area: 210 Square Feet
- Dimensions: 15 x 14
Bedroom 2
- Features: Walk-In Closet(s), Ceiling Fan(s)
- Level: Upper
- Area: 192 Square Feet
- Dimensions: 16 x 12
Bedroom 3
- Features: Walk-In Closet(s), Ceiling Fan(s)
- Level: Upper
- Area: 182 Square Feet
- Dimensions: 14 x 13
Dining room
- Level: Main
- Area: 168 Square Feet
- Dimensions: 14 x 12
Other
- Features: Bathroom - Tub Shower
- Level: Upper
Other
- Features: Bathroom - Tub Shower
- Level: Upper
Kitchen
- Features: Double Sink, Breakfast Bar, Kitchen - Electric Cooking, Pantry
- Level: Main
- Area: 150 Square Feet
- Dimensions: 15 x 10
Living room
- Features: Flooring - Carpet, Flooring - Ceramic Tile
- Level: Main
- Area: 256 Square Feet
- Dimensions: 16 x 16
Heating
- Forced Air, Natural Gas
Cooling
- Central Air, Electric
Appliances
- Included: Built-In Range, Dishwasher, Dryer, Washer, Water Heater, Gas Water Heater
- Laundry: Dryer In Unit, Has Laundry, Main Level, Washer In Unit
Features
- Breakfast Area, Ceiling Fan(s), Dining Area, Entry Level Bedroom, Open Floorplan, Eat-in Kitchen, Kitchen Island, Primary Bath(s), Bathroom - Tub Shower, Walk-In Closet(s), Dry Wall
- Flooring: Carpet, Tile/Brick, Vinyl
- Windows: Screens, Window Treatments
- Has basement: No
- Number of fireplaces: 1
- Fireplace features: Corner, Gas/Propane
Interior area
- Total structure area: 1,956
- Total interior livable area: 1,956 sqft
- Finished area above ground: 1,956
- Finished area below ground: 0
Property
Parking
- Total spaces: 4
- Parking features: Garage Faces Front, Garage Door Opener, Inside Entrance, Asphalt, Attached, Driveway, On Street
- Attached garage spaces: 2
- Uncovered spaces: 2
Accessibility
- Accessibility features: Accessible Entrance
Features
- Levels: Two
- Stories: 2
- Patio & porch: Patio, Porch
- Exterior features: Street Lights
- Pool features: None
- Has view: Yes
- View description: Street
- Frontage type: Road Frontage
Lot
- Size: 1,307 sqft
- Features: Front Yard, Suburban, Unknown Soil Type
Details
- Additional structures: Above Grade, Below Grade
- Parcel number: 39439506278620
- Zoning: RESIDENTIAL
- Special conditions: Standard
- Other equipment: None
Construction
Type & style
- Home type: Townhouse
- Architectural style: Traditional
- Property subtype: Townhouse
Materials
- Vinyl Siding, Brick
- Foundation: Slab
- Roof: Pitched,Shingle
Condition
- Very Good
- New construction: No
- Year built: 2004
Details
- Builder name: Walter Greth
Utilities & green energy
- Electric: 200+ Amp Service
- Sewer: Public Sewer
- Water: Public
- Utilities for property: Sewer Available, Water Available
Community & neighborhood
Security
- Security features: Smoke Detector(s)
Location
- Region: Reading
- Subdivision: Thomas Gardens
- Municipality: CUMRU TWP
Other
Other facts
- Listing agreement: Exclusive Right To Sell
- Listing terms: Cash,Conventional,FHA,VA Loan
- Ownership: Fee Simple
- Road surface type: Black Top
Price history
| Date | Event | Price |
|---|---|---|
| 5/19/2025 | Sold | $312,000$160/sqft |
Source: | ||
| 4/23/2025 | Pending sale | $312,000$160/sqft |
Source: | ||
| 4/22/2025 | Listed for sale | $312,000+80.9%$160/sqft |
Source: | ||
| 12/30/2014 | Sold | $172,500-4.1%$88/sqft |
Source: Public Record | ||
| 10/2/2014 | Listed for sale | $179,900+5.9%$92/sqft |
Source: RE/MAX of Reading #6465435 | ||
Public tax history
| Year | Property taxes | Tax assessment |
|---|---|---|
| 2025 | $6,500 +3.2% | $136,900 |
| 2024 | $6,299 +2.9% | $136,900 |
| 2023 | $6,122 +2.6% | $136,900 |
Find assessor info on the county website
Neighborhood: 19607
Nearby schools
GreatSchools rating
- 7/10Cumru El SchoolGrades: PK-4Distance: 1.5 mi
- 4/10Governor Mifflin Middle SchoolGrades: 7-8Distance: 1 mi
- 6/10Governor Mifflin Senior High SchoolGrades: 9-12Distance: 1.2 mi
Schools provided by the listing agent
- High: Governor Mifflin
- District: Governor Mifflin
Source: Bright MLS. This data may not be complete. We recommend contacting the local school district to confirm school assignments for this home.

Get pre-qualified for a loan
At Zillow Home Loans, we can pre-qualify you in as little as 5 minutes with no impact to your credit score.An equal housing lender. NMLS #10287.
Sell for more on Zillow
Get a free Zillow Showcase℠ listing and you could sell for .
$320,900
2% more+ $6,418
With Zillow Showcase(estimated)
$327,318

