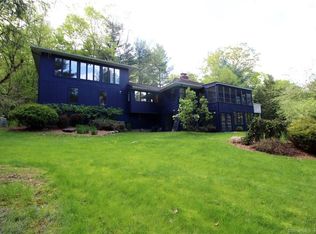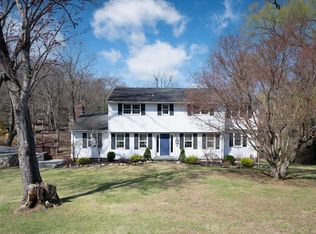Sold for $665,000 on 09/06/23
$665,000
1 New Bridge Road, Brookfield, CT 06804
4beds
3,063sqft
Single Family Residence
Built in 1934
2.44 Acres Lot
$780,400 Zestimate®
$217/sqft
$4,447 Estimated rent
Home value
$780,400
$726,000 - $843,000
$4,447/mo
Zestimate® history
Loading...
Owner options
Explore your selling options
What's special
SENTIMENT AND SENSIBILITY COMBINED! This mid-century classic, circa 1934, is magnetically attractive. You will feel the soothing allure as soon as you enter the private 2.44 acres with well-maintained gardens, patios, decks, country-sized front porch, and surrounded by New England stone walls. Currently owned by a well-known artist, the home is a piece of art complete with tasteful original murals and a separate artist’s studio. Career compatible, it has a large office area from which to get inspiration. Mornings are special in the bright Garden Room with cathedral ceilings, walls of windows and French doors. The Great Room (originally a barn) has beams and a fireplace and provides a cool respite from the heat, is cozy in the winter, and perfect for large memorable gatherings. The main level master bedroom suite has a separate entrance which provides in-law options. A total of four generous bedrooms, three fireplaces, and three full baths make this charmer a functional home as well as providing a very tranquil, spiritual experience. Well maintained, the home was freshly painted last year with roof (2020), furnace (2014) and Mitsubishi split AC system(2017), all replacement windows, chimneys repointed, and remodeled kitchen and baths. Create special moments in this exceptional home. Make a GRAND escape to an unhurried life today.
Zillow last checked: 8 hours ago
Listing updated: July 09, 2024 at 08:18pm
Listed by:
Linda McCaffrey 203-994-3666,
Coldwell Banker Realty 203-790-9500
Bought with:
John Hooper, REB.0790328
Castleton Realty Associates
Source: Smart MLS,MLS#: 170583467
Facts & features
Interior
Bedrooms & bathrooms
- Bedrooms: 4
- Bathrooms: 3
- Full bathrooms: 3
Primary bedroom
- Features: Beamed Ceilings, Full Bath, Hardwood Floor
- Level: Main
- Area: 372.36 Square Feet
- Dimensions: 17.4 x 21.4
Bedroom
- Features: Wall/Wall Carpet
- Level: Upper
- Area: 246 Square Feet
- Dimensions: 20.5 x 12
Bedroom
- Features: Hardwood Floor
- Level: Main
- Area: 123.5 Square Feet
- Dimensions: 13 x 9.5
Bedroom
- Features: Wall/Wall Carpet
- Level: Upper
- Area: 315 Square Feet
- Dimensions: 15 x 21
Dining room
- Features: Cathedral Ceiling(s), Beamed Ceilings, Combination Liv/Din Rm, Hardwood Floor
- Level: Main
- Area: 154.86 Square Feet
- Dimensions: 8.9 x 17.4
Family room
- Features: Bookcases, Hardwood Floor
- Level: Main
- Area: 416.29 Square Feet
- Dimensions: 13.3 x 31.3
Kitchen
- Features: Granite Counters, Fireplace, Wood Stove, Hardwood Floor
- Level: Main
- Area: 274.89 Square Feet
- Dimensions: 14.7 x 18.7
Living room
- Features: Cathedral Ceiling(s), Beamed Ceilings, Combination Liv/Din Rm, Fireplace, Hardwood Floor
- Level: Main
- Area: 250.56 Square Feet
- Dimensions: 14.4 x 17.4
Sun room
- Features: Cathedral Ceiling(s), French Doors, Softwood Floor
- Level: Main
- Area: 265.55 Square Feet
- Dimensions: 11.3 x 23.5
Heating
- Forced Air, Oil
Cooling
- Ductless, Window Unit(s)
Appliances
- Included: Electric Range, Refrigerator, Water Heater
- Laundry: Main Level
Features
- Windows: Thermopane Windows
- Basement: Full,Unfinished
- Attic: Pull Down Stairs
- Number of fireplaces: 3
Interior area
- Total structure area: 3,063
- Total interior livable area: 3,063 sqft
- Finished area above ground: 3,063
Property
Parking
- Total spaces: 2
- Parking features: Attached, Paved
- Attached garage spaces: 2
- Has uncovered spaces: Yes
Features
- Patio & porch: Deck, Patio, Porch
- Fencing: Stone
Lot
- Size: 2.44 Acres
- Features: Secluded, Corner Lot, Level, Few Trees
Details
- Additional structures: Shed(s)
- Parcel number: 55018
- Zoning: R-80
Construction
Type & style
- Home type: SingleFamily
- Architectural style: Cape Cod
- Property subtype: Single Family Residence
Materials
- Wood Siding
- Foundation: Concrete Perimeter
- Roof: Asphalt
Condition
- New construction: No
- Year built: 1934
Utilities & green energy
- Sewer: Septic Tank
- Water: Well
- Utilities for property: Cable Available
Green energy
- Energy efficient items: Windows
Community & neighborhood
Location
- Region: Brookfield
- Subdivision: Long Meadow Hill
Price history
| Date | Event | Price |
|---|---|---|
| 9/6/2023 | Sold | $665,000$217/sqft |
Source: | ||
| 7/18/2023 | Listed for sale | $665,000$217/sqft |
Source: | ||
Public tax history
| Year | Property taxes | Tax assessment |
|---|---|---|
| 2025 | $11,190 +5.3% | $386,780 +1.6% |
| 2024 | $10,626 +9.5% | $380,860 +5.4% |
| 2023 | $9,704 +3.8% | $361,280 |
Find assessor info on the county website
Neighborhood: 06804
Nearby schools
GreatSchools rating
- 6/10Candlewood Lake Elementary SchoolGrades: K-5Distance: 4.6 mi
- 7/10Whisconier Middle SchoolGrades: 6-8Distance: 5 mi
- 8/10Brookfield High SchoolGrades: 9-12Distance: 2.2 mi
Schools provided by the listing agent
- Middle: Whisconier,Huckleberry
- High: Brookfield
Source: Smart MLS. This data may not be complete. We recommend contacting the local school district to confirm school assignments for this home.

Get pre-qualified for a loan
At Zillow Home Loans, we can pre-qualify you in as little as 5 minutes with no impact to your credit score.An equal housing lender. NMLS #10287.
Sell for more on Zillow
Get a free Zillow Showcase℠ listing and you could sell for .
$780,400
2% more+ $15,608
With Zillow Showcase(estimated)
$796,008
