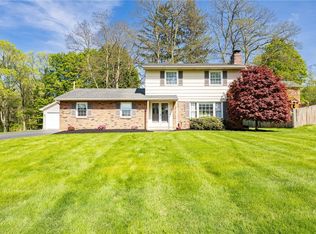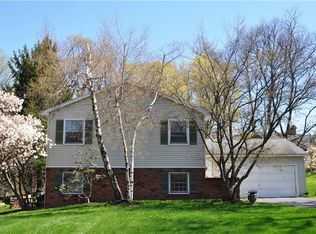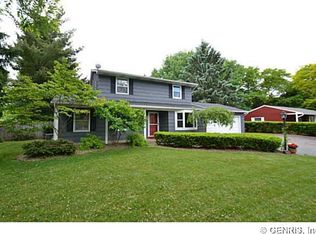Outstanding custom O'Brien home in Perinton, walking distance to middle school. 4 bedrooms and 2.5 baths, huge cathedral great room, formal living room and dining room combo, beautiful kitchen with tons of counter space. New tear off roof in 2012 along with kitchen skylights and New siding, new driveway 2012, first floor office, all appliances 3 to 8 years young, some new pace windows, paver patio in 2004, new garage door 2012, block patio and wrap around walkway and new front storm door in 2017, call today!!!
This property is off market, which means it's not currently listed for sale or rent on Zillow. This may be different from what's available on other websites or public sources.


