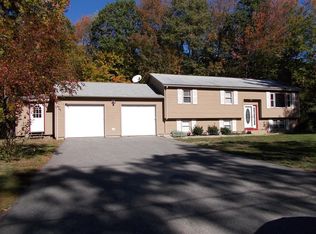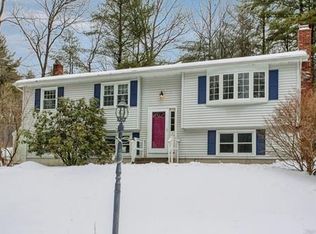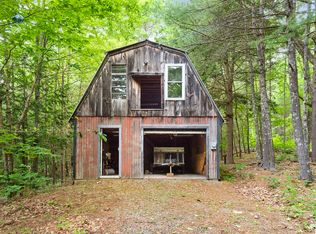Sold for $366,000
$366,000
1 Needham Rd, Westminster, MA 01473
2beds
1,002sqft
Single Family Residence
Built in 1977
1.33 Acres Lot
$422,100 Zestimate®
$365/sqft
$2,454 Estimated rent
Home value
$422,100
$401,000 - $443,000
$2,454/mo
Zestimate® history
Loading...
Owner options
Explore your selling options
What's special
***OFFER DEADLINE Tuesday 5/16 @ 8:00pm *** Build your dream home and build some equity. This 2 BR, 2 BA Raised-Ranch home in desirable Westminster has some good bones in need of refurbishing. This property has incredible potential and is ready for new owners to make it their own. Highlights of this property are the spacious, bright kitchen and dining area. Enjoy mornings in the 3-season sunroom, perfect for coffee. The sunroom opens to a 2-level deck for outdoor fun and BBQs. Finally, cozy up to the living room fireplace for a quiet night. Altogether, you have an amazing floor plan for any occasion. The finished basement is an entire level of flexible space ready to be transformed into an office, a gym, or a media room. Bring your vision and your toolbox!. There’s even a detached 2 car garage for all your vehicle and storage needs. Located just minutes from Rte.2, commutes are a breeze. Opportunity knocks for the right buyer! View this home in 3D!
Zillow last checked: 8 hours ago
Listing updated: July 28, 2023 at 12:06pm
Listed by:
Thomas Blake 508-951-2803,
RE/MAX Liberty 978-786-5160
Bought with:
Lana Kopsala
Coldwell Banker Realty - Leominster
Source: MLS PIN,MLS#: 73109947
Facts & features
Interior
Bedrooms & bathrooms
- Bedrooms: 2
- Bathrooms: 2
- Full bathrooms: 2
Primary bedroom
- Features: Ceiling Fan(s), Flooring - Laminate, Lighting - Overhead, Closet - Double
- Level: First
- Area: 154
- Dimensions: 14 x 11
Bedroom 2
- Features: Closet, Flooring - Laminate
- Level: First
- Area: 110
- Dimensions: 11 x 10
Bathroom 1
- Features: Bathroom - Full, Flooring - Stone/Ceramic Tile, Lighting - Sconce
- Level: First
- Area: 28
- Dimensions: 7 x 4
Bathroom 2
- Features: Bathroom - 3/4, Flooring - Stone/Ceramic Tile, Dryer Hookup - Electric, Washer Hookup, Lighting - Sconce
- Level: Basement
- Area: 63
- Dimensions: 9 x 7
Family room
- Features: Flooring - Wall to Wall Carpet, Lighting - Overhead
- Level: Basement
- Area: 242
- Dimensions: 22 x 11
Kitchen
- Features: Flooring - Laminate, Dining Area, Pantry, Countertops - Stone/Granite/Solid, Slider, Lighting - Overhead
- Level: First
- Area: 231
- Dimensions: 21 x 11
Living room
- Features: Flooring - Laminate, Window(s) - Bay/Bow/Box, Exterior Access, Lighting - Pendant
- Level: First
- Area: 187
- Dimensions: 17 x 11
Heating
- Baseboard, Oil
Cooling
- None
Appliances
- Included: Water Heater, Range, Dishwasher, Microwave, Washer, Dryer
- Laundry: Electric Dryer Hookup, Washer Hookup
Features
- Ceiling Fan(s), Slider, Lighting - Overhead, Closet, Sun Room, Bonus Room, Internet Available - Broadband
- Flooring: Wood, Tile, Vinyl, Carpet, Laminate, Flooring - Wall to Wall Carpet
- Doors: Insulated Doors
- Windows: Insulated Windows
- Basement: Full,Partially Finished,Walk-Out Access,Interior Entry,Concrete
- Number of fireplaces: 1
- Fireplace features: Living Room
Interior area
- Total structure area: 1,002
- Total interior livable area: 1,002 sqft
Property
Parking
- Total spaces: 6
- Parking features: Detached, Garage Door Opener, Storage, Workshop in Garage, Garage Faces Side, Paved Drive, Off Street, Paved
- Garage spaces: 2
- Uncovered spaces: 4
Accessibility
- Accessibility features: No
Features
- Patio & porch: Deck - Exterior, Porch - Enclosed, Deck - Composite
- Exterior features: Porch - Enclosed, Deck - Composite, Rain Gutters, Storage
Lot
- Size: 1.33 Acres
- Features: Wooded, Easements, Level
Details
- Foundation area: 966
- Parcel number: M:20 B: L:20,3647143
- Zoning: R2
Construction
Type & style
- Home type: SingleFamily
- Architectural style: Raised Ranch
- Property subtype: Single Family Residence
Materials
- Frame
- Foundation: Concrete Perimeter
- Roof: Shingle
Condition
- Year built: 1977
Utilities & green energy
- Electric: Circuit Breakers, 200+ Amp Service
- Sewer: Private Sewer
- Water: Private
- Utilities for property: for Electric Range, for Electric Oven, for Electric Dryer, Washer Hookup
Green energy
- Energy efficient items: Thermostat
Community & neighborhood
Community
- Community features: Park, Walk/Jog Trails, Golf, Laundromat, Conservation Area, House of Worship, Public School
Location
- Region: Westminster
Other
Other facts
- Road surface type: Paved
Price history
| Date | Event | Price |
|---|---|---|
| 7/28/2023 | Sold | $366,000+22%$365/sqft |
Source: MLS PIN #73109947 Report a problem | ||
| 5/10/2023 | Listed for sale | $299,900$299/sqft |
Source: MLS PIN #73109947 Report a problem | ||
Public tax history
| Year | Property taxes | Tax assessment |
|---|---|---|
| 2025 | $4,319 +3.8% | $351,100 +3.4% |
| 2024 | $4,161 +2.3% | $339,400 +9% |
| 2023 | $4,066 +1.8% | $311,300 +23.1% |
Find assessor info on the county website
Neighborhood: 01473
Nearby schools
GreatSchools rating
- NAMeetinghouse SchoolGrades: PK-1Distance: 4.2 mi
- 6/10Overlook Middle SchoolGrades: 6-8Distance: 0.6 mi
- 8/10Oakmont Regional High SchoolGrades: 9-12Distance: 0.4 mi
Get a cash offer in 3 minutes
Find out how much your home could sell for in as little as 3 minutes with a no-obligation cash offer.
Estimated market value$422,100
Get a cash offer in 3 minutes
Find out how much your home could sell for in as little as 3 minutes with a no-obligation cash offer.
Estimated market value
$422,100


