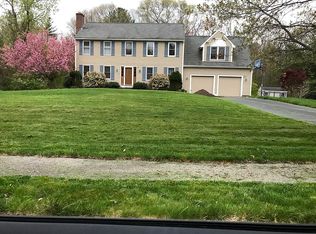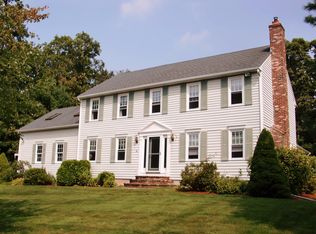Sold for $855,000 on 06/03/24
$855,000
1 Necco Rd, Mansfield, MA 02048
4beds
2,321sqft
Single Family Residence
Built in 1996
0.88 Acres Lot
$897,300 Zestimate®
$368/sqft
$4,222 Estimated rent
Home value
$897,300
$826,000 - $978,000
$4,222/mo
Zestimate® history
Loading...
Owner options
Explore your selling options
What's special
OFFER DEADLINE - Tuesday April 9th 12PM. Welcome to 1 Necco Road in Mansfield, MA, where modern elegance meets comfortable living in this meticulously maintained residence situated on a tranquil cul-de-sac in the desirable Echo Hills neighborhood. Revel in the brand new kitchen with white shaker cabinets topped in granite, complemented by recently refinished hardwood floors and fresh carpeting throughout, all enhanced by freshly painted walls. The main level also offers a spacious front to back living room with a wood fireplace, large dining room, & half bath with laundry. Upstairs, the primary suite boasts two walk-in closets and an updated bathroom with a tile shower featuring a river-rock floor, accompanied by three generously sized bedrooms & a den or home office space. The partially finished basement presents additional opportunities with large windows overlooking the backyard. Recent updates include kitchen, baths, roof, windows, and more.
Zillow last checked: 8 hours ago
Listing updated: June 03, 2024 at 11:28am
Listed by:
Anthony McDonnell 508-813-9185,
Berkshire Hathaway HomeServices Evolution Properties 508-384-3435
Bought with:
Kathleen Todesco
Gerry Abbott REALTORS®
Source: MLS PIN,MLS#: 73219610
Facts & features
Interior
Bedrooms & bathrooms
- Bedrooms: 4
- Bathrooms: 3
- Full bathrooms: 2
- 1/2 bathrooms: 1
Primary bedroom
- Features: Bathroom - Full, Bathroom - 3/4, Ceiling Fan(s), Walk-In Closet(s), Closet, Flooring - Wall to Wall Carpet
- Level: Second
- Area: 340
- Dimensions: 20 x 17
Bedroom 2
- Features: Closet, Flooring - Wall to Wall Carpet
- Level: Second
- Area: 231
- Dimensions: 21 x 11
Bedroom 3
- Features: Walk-In Closet(s), Flooring - Wall to Wall Carpet
- Level: Second
- Area: 204
- Dimensions: 17 x 12
Bedroom 4
- Features: Cathedral Ceiling(s), Ceiling Fan(s), Walk-In Closet(s), Flooring - Wall to Wall Carpet
- Level: Second
- Area: 168
- Dimensions: 14 x 12
Primary bathroom
- Features: Yes
Bathroom 1
- Features: Bathroom - Half, Closet - Linen, Flooring - Hardwood, Countertops - Stone/Granite/Solid, Countertops - Upgraded, Cabinets - Upgraded, Dryer Hookup - Electric, Washer Hookup
- Level: First
- Area: 48
- Dimensions: 8 x 6
Bathroom 2
- Features: Bathroom - Full, Bathroom - Tiled With Shower Stall, Flooring - Stone/Ceramic Tile, Countertops - Stone/Granite/Solid, Countertops - Upgraded, Cabinets - Upgraded, Remodeled, Lighting - Overhead, Pocket Door
- Level: Second
- Area: 48
- Dimensions: 8 x 6
Bathroom 3
- Features: Bathroom - Full, Bathroom - With Tub & Shower, Flooring - Stone/Ceramic Tile, Countertops - Stone/Granite/Solid, Countertops - Upgraded, Cabinets - Upgraded, Lighting - Overhead
- Level: Second
- Area: 66
- Dimensions: 11 x 6
Dining room
- Features: Flooring - Hardwood, Chair Rail, Open Floorplan, Remodeled, Lighting - Overhead, Crown Molding
- Level: Main,First
- Area: 168
- Dimensions: 14 x 12
Family room
- Features: Flooring - Wall to Wall Carpet, Recessed Lighting
Kitchen
- Features: Closet/Cabinets - Custom Built, Flooring - Hardwood, Pantry, Countertops - Stone/Granite/Solid, Countertops - Upgraded, Breakfast Bar / Nook, Cabinets - Upgraded, Open Floorplan, Lighting - Overhead
- Level: Main,First
- Area: 240
- Dimensions: 20 x 12
Living room
- Features: Ceiling Fan(s), Flooring - Wall to Wall Carpet, Deck - Exterior, Exterior Access, Open Floorplan, Remodeled
- Level: Main,First
- Area: 336
- Dimensions: 24 x 14
Heating
- Baseboard, Oil
Cooling
- Central Air
Appliances
- Laundry: Laundry Closet, First Floor, Electric Dryer Hookup, Washer Hookup
Features
- Closet, Den, Play Room, Game Room
- Flooring: Flooring - Wall to Wall Carpet
- Doors: Insulated Doors
- Windows: Insulated Windows, Screens
- Basement: Full,Finished,Partially Finished,Interior Entry,Bulkhead
- Number of fireplaces: 1
- Fireplace features: Living Room
Interior area
- Total structure area: 2,321
- Total interior livable area: 2,321 sqft
Property
Parking
- Total spaces: 6
- Parking features: Attached, Garage Door Opener, Garage Faces Side, Paved Drive, Off Street, Paved
- Attached garage spaces: 2
- Uncovered spaces: 4
Accessibility
- Accessibility features: No
Features
- Patio & porch: Deck - Wood, Patio
- Exterior features: Deck - Wood, Patio, Rain Gutters, Professional Landscaping, Sprinkler System, Screens
Lot
- Size: 0.88 Acres
- Features: Cul-De-Sac, Wooded
Details
- Parcel number: M:042 B:097,2863130
- Zoning: res
Construction
Type & style
- Home type: SingleFamily
- Architectural style: Colonial
- Property subtype: Single Family Residence
Materials
- Conventional (2x4-2x6)
- Foundation: Concrete Perimeter
- Roof: Asphalt/Composition Shingles
Condition
- Year built: 1996
Utilities & green energy
- Electric: Circuit Breakers, 200+ Amp Service
- Sewer: Private Sewer
- Water: Public
- Utilities for property: for Electric Range, for Electric Dryer, Washer Hookup
Green energy
- Energy efficient items: Thermostat
Community & neighborhood
Community
- Community features: Sidewalks
Location
- Region: Mansfield
- Subdivision: Echo Hills Estates
Other
Other facts
- Listing terms: Contract
- Road surface type: Paved
Price history
| Date | Event | Price |
|---|---|---|
| 6/3/2024 | Sold | $855,000+5.6%$368/sqft |
Source: MLS PIN #73219610 Report a problem | ||
| 5/4/2024 | Pending sale | $810,000$349/sqft |
Source: BHHS broker feed #73219610 Report a problem | ||
| 4/10/2024 | Contingent | $810,000$349/sqft |
Source: MLS PIN #73219610 Report a problem | ||
| 4/3/2024 | Listed for sale | $810,000+6.6%$349/sqft |
Source: MLS PIN #73219610 Report a problem | ||
| 10/6/2023 | Sold | $760,000+0%$327/sqft |
Source: MLS PIN #73156475 Report a problem | ||
Public tax history
| Year | Property taxes | Tax assessment |
|---|---|---|
| 2025 | $10,240 +0.1% | $777,500 +2.6% |
| 2024 | $10,228 +10.8% | $757,600 +15.7% |
| 2023 | $9,229 +4% | $655,000 +12% |
Find assessor info on the county website
Neighborhood: 02048
Nearby schools
GreatSchools rating
- 6/10Jordan/Jackson Elementary SchoolGrades: 3-5Distance: 2 mi
- 8/10Harold L Qualters Middle SchoolGrades: 6-8Distance: 2.3 mi
- 8/10Mansfield High SchoolGrades: 9-12Distance: 2.2 mi
Schools provided by the listing agent
- Middle: Mmh
- High: Mhs
Source: MLS PIN. This data may not be complete. We recommend contacting the local school district to confirm school assignments for this home.
Get a cash offer in 3 minutes
Find out how much your home could sell for in as little as 3 minutes with a no-obligation cash offer.
Estimated market value
$897,300
Get a cash offer in 3 minutes
Find out how much your home could sell for in as little as 3 minutes with a no-obligation cash offer.
Estimated market value
$897,300

