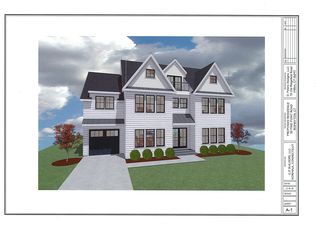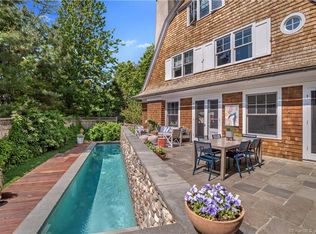Sold for $2,725,000
$2,725,000
1 Nearwater Road, Norwalk, CT 06853
3beds
2,590sqft
Single Family Residence
Built in 2009
4,791.6 Square Feet Lot
$3,148,100 Zestimate®
$1,052/sqft
$7,807 Estimated rent
Home value
$3,148,100
$2.93M - $3.40M
$7,807/mo
Zestimate® history
Loading...
Owner options
Explore your selling options
What's special
Are you looking for an architecturally designed home in the waterfront neighborhood of Pine Point, Rowayton? Here it is! This beautiful home offers an open floor plan with high ceilings and abundant natural light. Marble kitchen with oversized center island, Wolf and Sub-Zero, opens to living room with fireplace, dining area, reading nook and water views of Farm Creek. Enjoy outdoor living on oversized patio with sitting wall and plenty of space for entertaining and lounging. Primary suite with sitting room, spacious walk-in closet, soaking tub and steam shower. Two additional ensuite bedrooms, family room and distant views of NYC skyline complete the second and third floors of this special home. Freshly painted top to bottom, elegant and refinished mahogany floors throughout. House designed with space for elevator from garage to second floor. Walk to beaches, launch kayak or paddle board in Long Island Sound or Farm Creek. Walk to Rowayton Village, shops, restaurants, library, dog park, nature preserve and train. All 60 minutes to NYC.
Zillow last checked: 8 hours ago
Listing updated: July 09, 2024 at 08:17pm
Listed by:
Tammy Langalis 203-644-2393,
William Raveis Real Estate 203-854-5116
Bought with:
Elizabeth F. Beinfield, RES.0240650
Houlihan Lawrence
Source: Smart MLS,MLS#: 170555777
Facts & features
Interior
Bedrooms & bathrooms
- Bedrooms: 3
- Bathrooms: 4
- Full bathrooms: 3
- 1/2 bathrooms: 1
Primary bedroom
- Features: Cathedral Ceiling(s), Ceiling Fan(s), Full Bath, Hardwood Floor, Walk-In Closet(s)
- Level: Upper
- Area: 247 Square Feet
- Dimensions: 13 x 19
Bedroom
- Features: Ceiling Fan(s), Full Bath, Hardwood Floor
- Level: Upper
- Area: 180 Square Feet
- Dimensions: 12 x 15
Bedroom
- Features: Full Bath, Hardwood Floor
- Level: Upper
- Area: 204 Square Feet
- Dimensions: 12 x 17
Dining room
- Features: High Ceilings, Hardwood Floor
- Level: Main
- Area: 225 Square Feet
- Dimensions: 15 x 15
Family room
- Features: Balcony/Deck, Built-in Features
- Level: Upper
Great room
- Features: High Ceilings, Gas Log Fireplace, Hardwood Floor
- Level: Main
- Area: 294 Square Feet
- Dimensions: 14 x 21
Kitchen
- Features: High Ceilings, Breakfast Bar, Hardwood Floor, Kitchen Island, Pantry
- Level: Main
- Area: 330 Square Feet
- Dimensions: 15 x 22
Office
- Features: Hardwood Floor
- Level: Upper
- Area: 96 Square Feet
- Dimensions: 8 x 12
Heating
- Forced Air, Zoned, Propane
Cooling
- Central Air, Zoned
Appliances
- Included: Gas Range, Microwave, Range Hood, Refrigerator, Subzero, Dishwasher, Washer, Dryer, Water Heater
- Laundry: Mud Room
Features
- Entrance Foyer
- Doors: French Doors
- Windows: Thermopane Windows
- Basement: Full,Partially Finished,Garage Access,Storage Space
- Attic: Walk-up,Finished
- Number of fireplaces: 1
Interior area
- Total structure area: 2,590
- Total interior livable area: 2,590 sqft
- Finished area above ground: 2,590
Property
Parking
- Total spaces: 2
- Parking features: Attached, Driveway
- Attached garage spaces: 2
- Has uncovered spaces: Yes
Features
- Patio & porch: Patio
- Exterior features: Rain Gutters
- Has view: Yes
- View description: Water
- Has water view: Yes
- Water view: Water
- Waterfront features: Water Community, Beach Access, Walk to Water
Lot
- Size: 4,791 sqft
- Features: In Flood Zone, Corner Lot, Landscaped
Details
- Parcel number: 256792
- Zoning: B
Construction
Type & style
- Home type: SingleFamily
- Architectural style: Colonial
- Property subtype: Single Family Residence
Materials
- Shingle Siding, Wood Siding
- Foundation: Concrete Perimeter
- Roof: Shingle
Condition
- New construction: No
- Year built: 2009
Utilities & green energy
- Sewer: Public Sewer
- Water: Public
Green energy
- Energy efficient items: Windows
Community & neighborhood
Security
- Security features: Security System
Community
- Community features: Health Club, Library, Medical Facilities, Shopping/Mall, Tennis Court(s)
Location
- Region: Norwalk
- Subdivision: Pine Point
HOA & financial
HOA
- Has HOA: Yes
- HOA fee: $700 annually
- Amenities included: Lake/Beach Access
Price history
| Date | Event | Price |
|---|---|---|
| 5/22/2023 | Sold | $2,725,000-2.5%$1,052/sqft |
Source: | ||
| 5/15/2023 | Contingent | $2,795,000$1,079/sqft |
Source: | ||
| 4/11/2023 | Price change | $2,795,000-3.6%$1,079/sqft |
Source: | ||
| 3/25/2023 | Listed for sale | $2,900,000+61.1%$1,120/sqft |
Source: | ||
| 6/11/2019 | Sold | $1,800,000-9.8%$695/sqft |
Source: | ||
Public tax history
| Year | Property taxes | Tax assessment |
|---|---|---|
| 2025 | $40,718 +1.5% | $1,818,430 |
| 2024 | $40,100 +27.2% | $1,818,430 +38.1% |
| 2023 | $31,513 +4.3% | $1,317,170 0% |
Find assessor info on the county website
Neighborhood: 06853
Nearby schools
GreatSchools rating
- 8/10Rowayton SchoolGrades: K-5Distance: 0.5 mi
- 4/10Roton Middle SchoolGrades: 6-8Distance: 1.3 mi
- 3/10Brien Mcmahon High SchoolGrades: 9-12Distance: 1.8 mi
Schools provided by the listing agent
- Elementary: Rowayton
- Middle: Roton
- High: Brien McMahon
Source: Smart MLS. This data may not be complete. We recommend contacting the local school district to confirm school assignments for this home.
Sell with ease on Zillow
Get a Zillow Showcase℠ listing at no additional cost and you could sell for —faster.
$3,148,100
2% more+$62,962
With Zillow Showcase(estimated)$3,211,062

