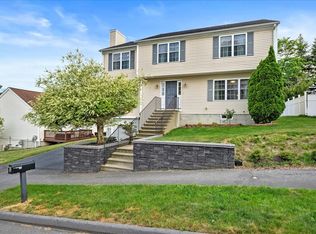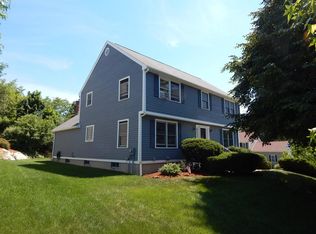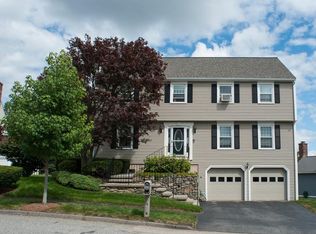Desirable Indian Hill location!! This raised ranch features 7 rooms, 4 bedrooms, 3 full baths and a great corner lot setting. Nice side yard for your family entertainment!. Freshly painted, new carpets, stainless steel appliances, new water heater. Open floor plan with huge fireplaced living room with cathedral ceilings is the highlight of this home. Basement is fully finished. 2 car garage under further enhances this home. Central Air! Great commuter location with easy access to shopping, schools and highways. Welcome to your new home!!
This property is off market, which means it's not currently listed for sale or rent on Zillow. This may be different from what's available on other websites or public sources.


