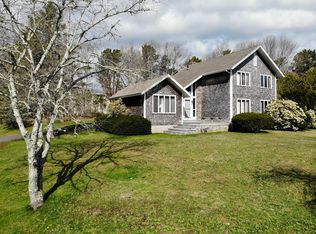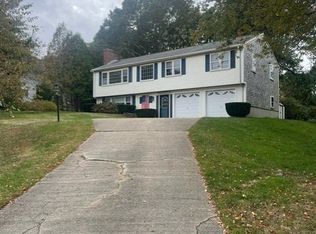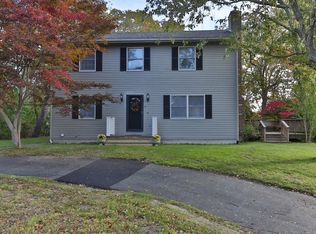Farmhouse Contemporary, located in sought after Sagamore Beach, on corner lot, ocean view from second floor. Home is filled with natural light throughout. Totally renovated 2021-2022. new windows, cedar shingles, board and batten, oak wood floors, tile in kitchen and bathrooms, new lighting, large kitchen. fireplace den with shiplap wall. Laundry area off kitchen. Large private deck in rear, plus 2 more porches. Basement has been upgraded with new waterproof vinyl plank flooring.
This property is off market, which means it's not currently listed for sale or rent on Zillow. This may be different from what's available on other websites or public sources.



