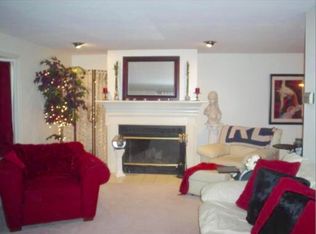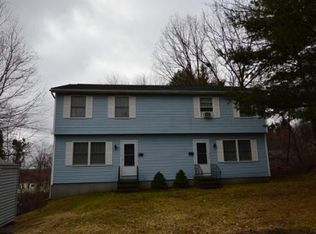Just ideal - 2BR/1/5 Bth END Unit Townhouse with garage and partially finished Lower Level for additional space is ready for YOU! Open Floor Plan features Living Room with Bay Window and wood-burning Fireplace, Dining Area with Sliders to private Rear Deck and Kitchen loaded with cabinets, Flooring, Range, Dishwasher, Refrigerator and Vent Hood newly installed June 2019. Upper level offers Master Bedroom with Vaulted Ceilings, Dual Closets, Ceiling Fan and New Carpet June 2019. New Carpeting in 2nd Bedroom too, June 2019! Convenient First Floor Laundry - Washer and Dryer Included, Per Seller: Roof 2013, Driveway 2013. Desirable commuter location with easy access to 290, 146, 90, shops and services. Welcome Home!
This property is off market, which means it's not currently listed for sale or rent on Zillow. This may be different from what's available on other websites or public sources.

