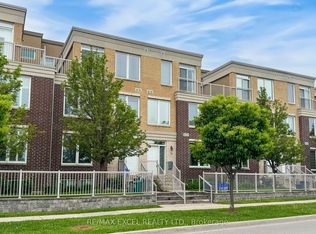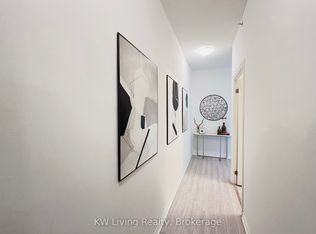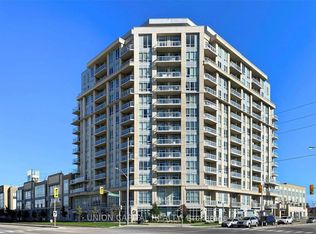Location! Location! Location! Bright And Spacious End Unit Condo Townhouse In Prime South Unionville High Demand Area. 3+2 Bedrooms With Laminate Floor Throughout. Excellent School Zone; Future York University. Steps To Shopping Mall, T&T Supermarket, Go Train Station, Viva Transit, Park. Mins Drive To Hwy407/Hwy7. * Ample Visitor Parking *, Just Move In And Enjoy. Property Rent As Is Basis.
This property is off market, which means it's not currently listed for sale or rent on Zillow. This may be different from what's available on other websites or public sources.


