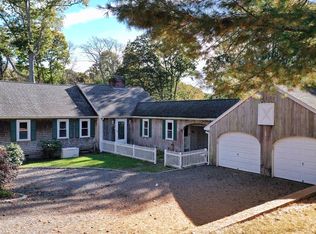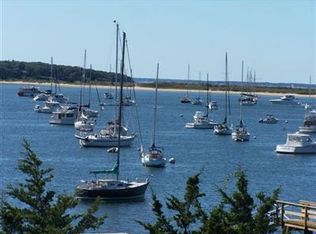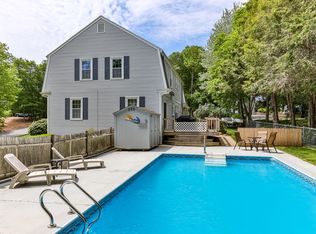Sold for $699,999 on 12/21/23
$699,999
1 Nairn Road, Pocasset, MA 02559
3beds
1,630sqft
Single Family Residence
Built in 1980
0.49 Acres Lot
$719,500 Zestimate®
$429/sqft
$3,133 Estimated rent
Home value
$719,500
$640,000 - $813,000
$3,133/mo
Zestimate® history
Loading...
Owner options
Explore your selling options
What's special
Fantastic location in beautiful Red Brook Harbor Association, this well loved ranch is situated right around the corner from Kingman Marina & The Chart Room. The Association fee of $600/year includes access to a Deeded Association Dock & small beach area that you can launch your kayak or sit & watch the boats going in & out of the Marina. These are prized amenities that most neighborhoods don't have! The original owners kept the house well maintained & there is plenty of room for company. The functional kitchen overlooks the pretty back yard. Walk into the beamed ceiling dining room w/bay windows, hardwood floors & a wood burning FP. The oversized living room has a gas FP, hardwood floors & sliders to the large wooden deck. The large main bedroom has a 3/4 private bath & a double closet. Add additional living space to the large walk-out, unfinished basement that has plumbing installed for a 3/4 bath & a huge FP that has never been used. A gas generator is a great bonus! Bring your ideas for updating, as possibilities abound in this solid home! Disclosure: Title 5 has failed. Buyer is responsible for new system.
Zillow last checked: 8 hours ago
Listing updated: December 24, 2024 at 07:13am
Listed by:
Joyce A Manning 508-272-9362,
Kinlin Grover Compass
Bought with:
Lois Prevett-McCarthy, 9552914
Compass Massachusetts, LLC
Source: CCIMLS,MLS#: 22304840
Facts & features
Interior
Bedrooms & bathrooms
- Bedrooms: 3
- Bathrooms: 2
- Full bathrooms: 2
- Main level bathrooms: 2
Primary bedroom
- Description: Flooring: Wood
- Features: Closet, Ceiling Fan(s)
- Level: First
- Area: 193.5
- Dimensions: 14.33 x 13.5
Bedroom 2
- Description: Flooring: Wood
- Features: Bedroom 2, Ceiling Fan(s), Closet
- Level: First
- Area: 110
- Dimensions: 11 x 10
Bedroom 3
- Description: Flooring: Wood
- Features: Bedroom 3, Ceiling Fan(s), Closet
- Level: First
- Area: 147.58
- Dimensions: 13.42 x 11
Primary bathroom
- Features: Private Full Bath
Dining room
- Description: Fireplace(s): Wood Burning,Flooring: Wood
- Features: Beamed Ceilings, Dining Room
- Level: First
- Area: 224.75
- Dimensions: 15.5 x 14.5
Kitchen
- Description: Countertop(s): Laminate,Flooring: Vinyl
- Features: Kitchen, Ceiling Fan(s), Kitchen Island, Recessed Lighting
- Level: First
- Area: 152.06
- Dimensions: 13.42 x 11.33
Living room
- Description: Fireplace(s): Gas,Flooring: Wood,Door(s): Sliding
- Features: Ceiling Fan(s), Living Room
- Level: First
- Area: 310.5
- Dimensions: 23 x 13.5
Heating
- Hot Water
Cooling
- None
Appliances
- Included: Dishwasher, Washer, Refrigerator, Microwave, Gas Water Heater
- Laundry: Laundry Room, First Floor
Features
- Linen Closet
- Flooring: Wood, Tile, Laminate
- Doors: Sliding Doors
- Windows: Bay/Bow Windows
- Basement: Interior Entry,Full
- Number of fireplaces: 3
- Fireplace features: Gas, Wood Burning
Interior area
- Total structure area: 1,630
- Total interior livable area: 1,630 sqft
Property
Parking
- Total spaces: 6
- Parking features: Garage - Attached
- Attached garage spaces: 2
Features
- Stories: 1
- Exterior features: Private Yard, Garden
Lot
- Size: 0.49 Acres
- Features: Bike Path, Marina, Conservation Area, Cleared, Cul-De-Sac
Details
- Parcel number: 47.2534
- Zoning: 1
- Special conditions: Estate Sale
Construction
Type & style
- Home type: SingleFamily
- Property subtype: Single Family Residence
Materials
- Shingle Siding
- Foundation: Concrete Perimeter
- Roof: Asphalt
Condition
- Actual
- New construction: No
- Year built: 1980
Utilities & green energy
- Sewer: Private Sewer
Community & neighborhood
Community
- Community features: Deeded Beach Rights, Marina
Location
- Region: Pocasset
HOA & financial
HOA
- Has HOA: Yes
- HOA fee: $600 annually
- Amenities included: Beach Access, Boat Dock
Other
Other facts
- Listing terms: Conventional
- Road surface type: Paved
Price history
| Date | Event | Price |
|---|---|---|
| 12/21/2023 | Sold | $699,999+0.1%$429/sqft |
Source: | ||
| 11/27/2023 | Pending sale | $699,000$429/sqft |
Source: | ||
| 11/2/2023 | Listed for sale | $699,000$429/sqft |
Source: | ||
Public tax history
Tax history is unavailable.
Neighborhood: Pocasset
Nearby schools
GreatSchools rating
- 5/10Bourne Intermediate SchoolGrades: 3-5Distance: 4.3 mi
- 5/10Bourne Middle SchoolGrades: 6-8Distance: 4.2 mi
- 4/10Bourne High SchoolGrades: 9-12Distance: 4.2 mi
Schools provided by the listing agent
- District: Bourne
Source: CCIMLS. This data may not be complete. We recommend contacting the local school district to confirm school assignments for this home.

Get pre-qualified for a loan
At Zillow Home Loans, we can pre-qualify you in as little as 5 minutes with no impact to your credit score.An equal housing lender. NMLS #10287.
Sell for more on Zillow
Get a free Zillow Showcase℠ listing and you could sell for .
$719,500
2% more+ $14,390
With Zillow Showcase(estimated)
$733,890

