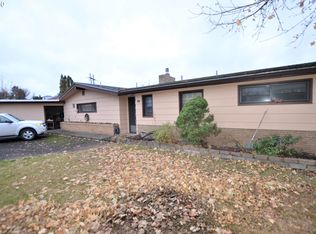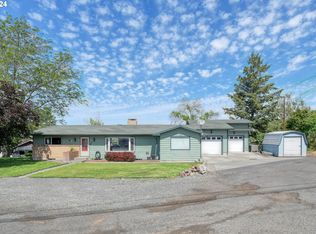Sold
$305,000
1 NE Nelson Dr, Pendleton, OR 97801
4beds
1,540sqft
Residential, Single Family Residence
Built in 1956
0.33 Acres Lot
$321,100 Zestimate®
$198/sqft
$1,873 Estimated rent
Home value
$321,100
$305,000 - $337,000
$1,873/mo
Zestimate® history
Loading...
Owner options
Explore your selling options
What's special
This spacious and inviting home with incredible views has so much to offer! Enjoy 4 bedrooms, darling and updated 1.5 baths, light and bright interior with beautiful hardwood floors. Updated kitchen with stainless steel appliances and butcher block counter tops. Brand new vinyl windows installed November of 23, new mini splits and new hot water tank. Also offering a large shed, tool closet, new chain-link fence and new exterior paint. Sit by the Fire pit and enjoy those summer sunsets. Schedule your tour today to see it all for yourself!
Zillow last checked: 8 hours ago
Listing updated: March 22, 2024 at 10:08am
Listed by:
Sara Avery 360-513-2845,
Hearthstone Real Estate
Bought with:
Logan Hale
Hearthstone Real Estate
Source: RMLS (OR),MLS#: 23663229
Facts & features
Interior
Bedrooms & bathrooms
- Bedrooms: 4
- Bathrooms: 2
- Full bathrooms: 1
- Partial bathrooms: 1
- Main level bathrooms: 2
Primary bedroom
- Level: Main
Heating
- Mini Split
Cooling
- Other
Appliances
- Included: Dishwasher, Disposal, Free-Standing Range, Free-Standing Refrigerator, Stainless Steel Appliance(s), Washer/Dryer, Electric Water Heater
- Laundry: Laundry Room
Features
- Flooring: Hardwood, Laminate
- Windows: Double Pane Windows, Vinyl Frames
- Basement: Crawl Space
- Number of fireplaces: 1
- Fireplace features: Wood Burning
Interior area
- Total structure area: 1,540
- Total interior livable area: 1,540 sqft
Property
Parking
- Parking features: Driveway, Off Street, RV Access/Parking
- Has uncovered spaces: Yes
Accessibility
- Accessibility features: Minimal Steps, Accessibility
Features
- Levels: One
- Stories: 1
- Patio & porch: Covered Patio
- Fencing: Fenced
- Has view: Yes
- View description: City, Mountain(s)
Lot
- Size: 0.33 Acres
- Features: Terraced, Sprinkler, SqFt 10000 to 14999
Details
- Additional structures: RVParking, ToolShed
- Parcel number: 134970
- Zoning: R1
Construction
Type & style
- Home type: SingleFamily
- Architectural style: Ranch
- Property subtype: Residential, Single Family Residence
Materials
- Aluminum Siding
- Foundation: Concrete Perimeter
- Roof: Composition
Condition
- Resale
- New construction: No
- Year built: 1956
Utilities & green energy
- Sewer: Public Sewer
- Water: Public
Green energy
- Energy generation: Solar
Community & neighborhood
Location
- Region: Pendleton
- Subdivision: Mt Hebron
Other
Other facts
- Listing terms: Cash,Conventional,FHA,USDA Loan,VA Loan
- Road surface type: Paved
Price history
| Date | Event | Price |
|---|---|---|
| 3/22/2024 | Sold | $305,000$198/sqft |
Source: | ||
| 1/26/2024 | Pending sale | $305,000$198/sqft |
Source: | ||
| 1/2/2024 | Price change | $305,000-4.4%$198/sqft |
Source: | ||
| 12/11/2023 | Listed for sale | $319,000+30.2%$207/sqft |
Source: | ||
| 9/30/2021 | Sold | $245,000+8.9%$159/sqft |
Source: | ||
Public tax history
| Year | Property taxes | Tax assessment |
|---|---|---|
| 2024 | $2,950 +5.4% | $159,270 +6.1% |
| 2022 | $2,800 +2.5% | $150,140 +3% |
| 2021 | $2,731 +3.5% | $145,770 +3% |
Find assessor info on the county website
Neighborhood: 97801
Nearby schools
GreatSchools rating
- 5/10Washington Elementary SchoolGrades: K-5Distance: 0.9 mi
- 5/10Sunridge Middle SchoolGrades: 6-8Distance: 2.4 mi
- 5/10Pendleton High SchoolGrades: 9-12Distance: 2.4 mi
Schools provided by the listing agent
- Elementary: Washington
- Middle: Sunridge
- High: Pendleton
Source: RMLS (OR). This data may not be complete. We recommend contacting the local school district to confirm school assignments for this home.
Get pre-qualified for a loan
At Zillow Home Loans, we can pre-qualify you in as little as 5 minutes with no impact to your credit score.An equal housing lender. NMLS #10287.

