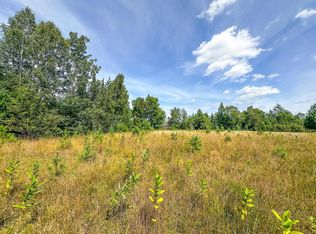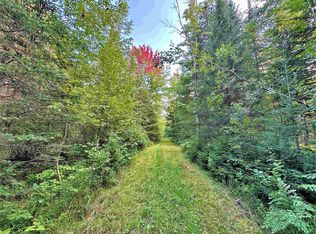Closed
$349,900
1 N8556 SUBSTATION ROAD, Phillips, WI 54555
3beds
1,812sqft
Single Family Residence
Built in 1994
20 Acres Lot
$364,300 Zestimate®
$193/sqft
$1,702 Estimated rent
Home value
$364,300
Estimated sales range
Not available
$1,702/mo
Zestimate® history
Loading...
Owner options
Explore your selling options
What's special
Charming & private 3BR, 1.5BA home on 20 acres w/multiple outbuildings & no visible neighbors, offering the perfect setup for hobby farming, homesteading, or simply enjoying the outdoors! The delightful home offers an open layout w/many windows, main level featuring living room w/gas stove & walkout to the backyard deck, inviting kitchen w/pantry, BR w/walk-in closet, & 1/2 bath. Full bath & 2 private BRs upstairs while the basement includes a large family room w/dry bar & utilities. Outside, you'll appreciate an impressive array of outbuildings: heated & insulated att 2-car garage, 48x30 garage w/workbenches, 28x24 shed/horse barn w/stall, gates & storage, and a sweet garden shed. Meticulous homeowner--some updates include modulating gas furnace w/air source heat pump, radon mitigation system, reverse osmosis drinking station & more. Room to roam, amazing sunrises, fiber internet, & proximity to town, lakes & public land?this is country living at its best! See MLS 211836 (less land),Named creek - Cramer Creek. Underground dog fence--needs repair in a couple spots. See MLS 211836-includes only 3.24 acres (Lot 1 & 3) for $299,900. Basement stove not hooked up.
Zillow last checked: 8 hours ago
Listing updated: June 13, 2025 at 05:09am
Listed by:
CALA NEU 715-820-0636,
NORTHWOODS REALTY
Bought with:
Agent Non-Mls
Source: WIREX MLS,MLS#: 22501842 Originating MLS: Central WI Board of REALTORS
Originating MLS: Central WI Board of REALTORS
Facts & features
Interior
Bedrooms & bathrooms
- Bedrooms: 3
- Bathrooms: 2
- Full bathrooms: 1
- 1/2 bathrooms: 1
- Main level bedrooms: 1
Primary bedroom
- Level: Main
- Area: 108
- Dimensions: 9 x 12
Bedroom 2
- Level: Upper
- Area: 88
- Dimensions: 8 x 11
Bedroom 3
- Level: Upper
- Area: 153
- Dimensions: 9 x 17
Dining room
- Level: Main
- Area: 88
- Dimensions: 8 x 11
Family room
- Level: Lower
- Area: 240
- Dimensions: 15 x 16
Kitchen
- Level: Main
- Area: 108
- Dimensions: 9 x 12
Living room
- Level: Main
- Area: 208
- Dimensions: 16 x 13
Heating
- Other, Forced Air
Cooling
- Central Air
Appliances
- Included: Refrigerator, Dishwasher, Microwave, Washer, Dryer, Water Softener
Features
- Ceiling Fan(s), Walk-In Closet(s)
- Flooring: Carpet, Vinyl
- Basement: Partially Finished,Full,Sump Pump
Interior area
- Total structure area: 1,812
- Total interior livable area: 1,812 sqft
- Finished area above ground: 1,304
- Finished area below ground: 508
Property
Parking
- Total spaces: 4
- Parking features: 4 Car, Attached, Detached, Heated Garage
- Attached garage spaces: 4
Features
- Levels: Two
- Stories: 2
- Waterfront features: Stream/Creek, Creek, Waterfront, 200-300 feet
Lot
- Size: 20 Acres
- Dimensions: 871200
Details
- Additional structures: Storage
- Parcel number: 034107408010
- Zoning: Agriculture
- Special conditions: Arms Length
Construction
Type & style
- Home type: SingleFamily
- Property subtype: Single Family Residence
Materials
- Vinyl Siding
- Roof: Composition/Fiberglass,Shingle
Condition
- 21+ Years
- New construction: No
- Year built: 1994
Utilities & green energy
- Sewer: Septic Tank
- Water: Well
Community & neighborhood
Location
- Region: Phillips
- Municipality: Worcester
Other
Other facts
- Listing terms: Arms Length Sale,Auction
Price history
| Date | Event | Price |
|---|---|---|
| 6/12/2025 | Sold | $349,900-3.1%$193/sqft |
Source: | ||
| 5/13/2025 | Contingent | $361,000+3.2%$199/sqft |
Source: | ||
| 5/9/2025 | Listed for sale | $349,900$193/sqft |
Source: | ||
Public tax history
Tax history is unavailable.
Neighborhood: 54555
Nearby schools
GreatSchools rating
- 5/10Phillips Elementary SchoolGrades: PK-5Distance: 2.9 mi
- 4/10Phillips Middle SchoolGrades: 6-8Distance: 2.9 mi
- 7/10Phillips High SchoolGrades: 9-12Distance: 3.1 mi
Get pre-qualified for a loan
At Zillow Home Loans, we can pre-qualify you in as little as 5 minutes with no impact to your credit score.An equal housing lender. NMLS #10287.

