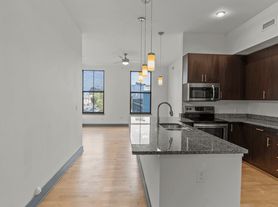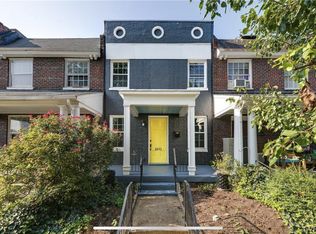Welcome 1 N Stafford Ave...Fan living at its finest! This all brick, charming corner lot home was built in 1920 & boasts 2 bedrooms, renovated full bath with custom glass floor by local artist, large walk-in modern closet and 2nd balcony, 1374 finished sq. ft. w/ an addition 959 unfinished sq. ft. in the basement. Beautiful HW flooring throughout, and tall ceilings. Front & rear security doors & fenced rear patio for privacy.
PETS: Cats & Dogs considered. There is a $300 upfront nonrefundable pet fee $25 monthly pet rent.
PARKING: Street parking.
UTILITIES: Not included.
House for rent
$2,750/mo
1 N Stafford Ave, Richmond, VA 23220
2beds
1,375sqft
Price may not include required fees and charges.
Single family residence
Available now
Cats, small dogs OK
-- A/C
In unit laundry
-- Parking
-- Heating
What's special
Fenced rear patioAll brickTall ceilingsCustom glass floorCorner lotLarge walk-in modern closet
- 13 days |
- -- |
- -- |
Travel times
Looking to buy when your lease ends?
Get a special Zillow offer on an account designed to grow your down payment. Save faster with up to a 6% match & an industry leading APY.
Offer exclusive to Foyer+; Terms apply. Details on landing page.
Facts & features
Interior
Bedrooms & bathrooms
- Bedrooms: 2
- Bathrooms: 1
- Full bathrooms: 1
Appliances
- Included: Dishwasher, Dryer, Range, Refrigerator, Washer
- Laundry: In Unit
Interior area
- Total interior livable area: 1,375 sqft
Property
Parking
- Details: Contact manager
Details
- Parcel number: W0001038031
Construction
Type & style
- Home type: SingleFamily
- Property subtype: Single Family Residence
Community & HOA
Location
- Region: Richmond
Financial & listing details
- Lease term: Contact For Details
Price history
| Date | Event | Price |
|---|---|---|
| 10/2/2025 | Listed for rent | $2,750+10%$2/sqft |
Source: Zillow Rentals | ||
| 6/30/2025 | Listing removed | $625,000$455/sqft |
Source: | ||
| 2/25/2025 | Pending sale | $625,000$455/sqft |
Source: | ||
| 1/24/2025 | Price change | $625,000-10.6%$455/sqft |
Source: | ||
| 1/6/2025 | Price change | $699,000-3.6%$508/sqft |
Source: | ||

