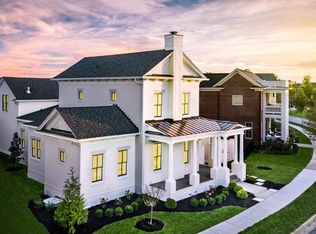Sold on 09/05/25
Price Unknown
1 N Ritchie Rd, Woodway, TX 76712
4beds
3,061sqft
Single Family Residence
Built in 2021
0.7 Acres Lot
$826,200 Zestimate®
$--/sqft
$4,277 Estimated rent
Home value
$826,200
$768,000 - $884,000
$4,277/mo
Zestimate® history
Loading...
Owner options
Explore your selling options
What's special
Welcome to 1 Ritchie Rd, a stunning custom-built home on a .7 acre lot in Woodway! You'll be in awe of the spacious open-concept layout, where the kitchen and living areas are highlighted by a vaulted ceiling with wood beams and gorgeous custom cabinetry. A beautiful stone fireplace anchors the living space, while large sliding glass doors flood the room with natural light. The chef’s kitchen is an absolute dream, featuring a gas cooktop, double ovens, a huge walk-in pantry, and a grand island that serves as the perfect centerpiece for meal preparation and entertaining. Whether you're preparing a weeknight dinner or hosting a large gathering, this kitchen is equipped to handle it all. At the end of the day, retreat to the spacious primary bedroom - your own private sanctuary. The en-suite bath is a true spa-like experience, with dual sinks, a glass enclosed walk-in shower, and a freestanding tub. Enjoy the outdoors from the covered back patio or around the masonry fire pit under a canopy of trees and string lights. You'll appreciate energy-efficient features, such as the 2 tankless water heaters and foam insulation, and upgrades throughout, including specialty lighting, tile, draperies, and custom shades. Conveniently located near South Bosque Elementary School, the popular Outlook at Bosque Ridge retail center, and Hwy 84 - making it the perfect blend of comfort and convenience.
Zillow last checked: 8 hours ago
Listing updated: September 05, 2025 at 02:42pm
Listed by:
Amanda Nesbitt 0600205 254-218-5940,
Magnolia Realty 254-218-5940
Bought with:
Darby Jackson
Creekview Realty
Darby Jackson, 0759671
Creekview Realty
Source: NTREIS,MLS#: 20898450
Facts & features
Interior
Bedrooms & bathrooms
- Bedrooms: 4
- Bathrooms: 4
- Full bathrooms: 3
- 1/2 bathrooms: 1
Primary bedroom
- Features: Ceiling Fan(s), En Suite Bathroom
- Level: First
- Dimensions: 13 x 14
Bedroom
- Features: Ceiling Fan(s)
- Level: First
- Dimensions: 12 x 13
Bedroom
- Features: Ceiling Fan(s)
- Level: First
- Dimensions: 12 x 13
Bedroom
- Features: Ceiling Fan(s)
- Level: First
- Dimensions: 12 x 13
Dining room
- Level: First
- Dimensions: 7 x 21
Kitchen
- Level: First
- Dimensions: 11 x 21
Living room
- Features: Built-in Features, Ceiling Fan(s), Fireplace
- Level: First
- Dimensions: 15 x 21
Appliances
- Included: Double Oven, Dishwasher, Electric Oven, Gas Cooktop, Tankless Water Heater
- Laundry: Washer Hookup, Electric Dryer Hookup, Laundry in Utility Room
Features
- Built-in Features, Decorative/Designer Lighting Fixtures, High Speed Internet, Kitchen Island, Open Floorplan, Pantry, Vaulted Ceiling(s), Walk-In Closet(s)
- Flooring: Luxury Vinyl Plank
- Windows: Window Coverings
- Has basement: No
- Number of fireplaces: 1
- Fireplace features: Gas Log, Great Room, Propane
Interior area
- Total interior livable area: 3,061 sqft
Property
Parking
- Total spaces: 2
- Parking features: Circular Driveway, Garage, Garage Door Opener
- Attached garage spaces: 2
- Has uncovered spaces: Yes
Features
- Levels: One
- Stories: 1
- Patio & porch: Covered
- Exterior features: Rain Gutters, Fire Pit
- Pool features: None
- Fencing: Back Yard,Wood
Lot
- Size: 0.70 Acres
Details
- Parcel number: 360138090001110
Construction
Type & style
- Home type: SingleFamily
- Architectural style: Detached
- Property subtype: Single Family Residence
Materials
- Stone Veneer
- Foundation: Slab
- Roof: Composition
Condition
- Year built: 2021
Utilities & green energy
- Sewer: Public Sewer
- Water: Public
- Utilities for property: Sewer Available, Water Available
Community & neighborhood
Location
- Region: Woodway
- Subdivision: Badger Ranch Add Ph 6
Price history
| Date | Event | Price |
|---|---|---|
| 9/5/2025 | Sold | -- |
Source: NTREIS #20898450 | ||
| 8/14/2025 | Contingent | $839,900$274/sqft |
Source: NTREIS #20898450 | ||
| 6/12/2025 | Price change | $839,900-2.3%$274/sqft |
Source: NTREIS #20898450 | ||
| 4/10/2025 | Listed for sale | $859,900$281/sqft |
Source: NTREIS #20898450 | ||
Public tax history
Tax history is unavailable.
Neighborhood: 76712
Nearby schools
GreatSchools rating
- 9/10South Bosque Elementary SchoolGrades: PK-5Distance: 0.2 mi
- 6/10Midway Middle SchoolGrades: 6-8Distance: 2.6 mi
- 8/10Midway High SchoolGrades: 9-12Distance: 2.8 mi
Schools provided by the listing agent
- Elementary: Southbosqu
- Middle: River Valley
- High: Midway
- District: Midway ISD
Source: NTREIS. This data may not be complete. We recommend contacting the local school district to confirm school assignments for this home.
