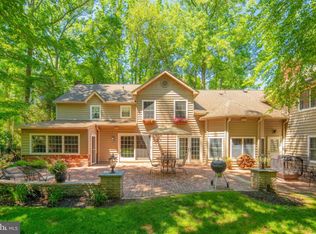Come and see this spacious and enchanting Normandy style home which perfectly balances vintage charm with modern form and function, boasting 4 bedrooms and 2 1/2 bathrooms, all on a magical private lot located in the tranquil neighborhood of Charleston Riding. As you enter the expansive foyer you are greeted by imported Italian tile floors and a pair of solid wood 18 panel doors. Continue into the newly remodeled and oversized sunken living room with acacia hardwood flooring and a wall to wall brick wood burning fireplace. From there you may observe the dining room above you anchored by a vintage, Mid-century glass chandelier adorned with 44 individually cut and hung glass panels. You'll need a proper dining room in order to serve the fabulous meals you'll be able to prepare in the stunning, Parisian inspired kitchen, boasting brand new cabinets, exposed original hardwood floors, subway tile backsplash from counter to ceiling, Statuary marble countertops, and of course the Viking appliances, including a counter depth French door refrigerator/bottom freezer and a custom hunter green/gold gas range with hood. Off of the kitchen you'll find the family room/den with 2nd brick fireplace(gas) and bonus room with brand new carpeting and access via French doors to a patio and the backyard. Climb the stairs and you'll notice yet another vintage, Mid-century glass chandelier, also adorned with 24 individually cut and hung glass panels. You'll find a hall bath surrounded by 3 bedrooms, and at the end of the hall is the master suite, with a sitting room facing a 3rd fireplace(wood burning), as well as a private bath with dual vanities. With multiple brick patios off of both the kitchen and family room, there's plenty of space to entertain al fresco, or just relax and enjoy the views of the surrounding gardens. With a large unfinished basement(clean and dry), and an attached 2 car garage, there's more than enough space to store everything you own. If being surrounded by nature at its finest yet only minutes away from every creature comfort imaginable sounds good to you, then come and see this gem. Located in the desirable Cherry Hill East School District
This property is off market, which means it's not currently listed for sale or rent on Zillow. This may be different from what's available on other websites or public sources.
