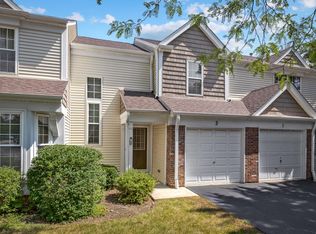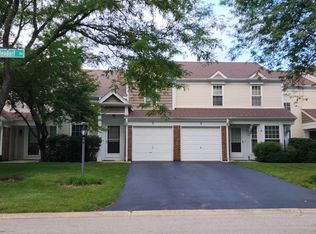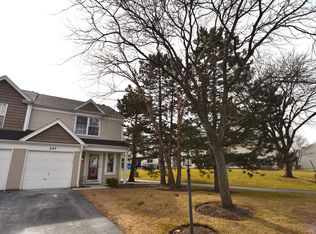Closed
$303,000
1 N Oltendorf Rd, Streamwood, IL 60107
3beds
1,184sqft
Townhouse, Single Family Residence
Built in 1989
-- sqft lot
$308,200 Zestimate®
$256/sqft
$2,378 Estimated rent
Home value
$308,200
$277,000 - $342,000
$2,378/mo
Zestimate® history
Loading...
Owner options
Explore your selling options
What's special
Totally remodeled in the last two months! New Air conditioner, interior doors, vanities, kitchen cabinets and counters, all new Windows, new appliances w transferrable warranties, New carpeting. 3 generous bedrooms, Large living room with fireplace. 2nd floor laundry. This is the one you've been waiting for.
Zillow last checked: 8 hours ago
Listing updated: August 29, 2025 at 08:26pm
Listing courtesy of:
Jerry Hoffman 847-922-8446,
Keller Williams Success Realty
Bought with:
Vencie Luna, ABR,CNC,SFR
Realta Real Estate
Source: MRED as distributed by MLS GRID,MLS#: 12386470
Facts & features
Interior
Bedrooms & bathrooms
- Bedrooms: 3
- Bathrooms: 2
- Full bathrooms: 1
- 1/2 bathrooms: 1
Primary bedroom
- Features: Flooring (Carpet)
- Level: Second
- Area: 180 Square Feet
- Dimensions: 15X12
Bedroom 2
- Features: Flooring (Carpet)
- Level: Second
- Area: 110 Square Feet
- Dimensions: 10X11
Bedroom 3
- Features: Flooring (Carpet)
- Level: Second
- Area: 121 Square Feet
- Dimensions: 11X11
Dining room
- Features: Flooring (Ceramic Tile)
- Level: Main
- Area: 72 Square Feet
- Dimensions: 8X9
Foyer
- Features: Flooring (Ceramic Tile)
- Level: Main
- Area: 35 Square Feet
- Dimensions: 5X7
Kitchen
- Features: Kitchen (Galley), Flooring (Ceramic Tile)
- Level: Main
- Area: 72 Square Feet
- Dimensions: 8X9
Laundry
- Features: Flooring (Vinyl)
- Level: Second
- Area: 10 Square Feet
- Dimensions: 5X2
Living room
- Features: Flooring (Wood Laminate)
- Level: Main
- Area: 234 Square Feet
- Dimensions: 13X18
Heating
- Natural Gas, Forced Air
Cooling
- Central Air
Appliances
- Included: Range, Microwave, Dishwasher, Refrigerator, Washer, Dryer, Disposal, Humidifier
- Laundry: Upper Level, Washer Hookup, Gas Dryer Hookup, In Unit
Features
- Flooring: Laminate
- Windows: Screens
- Basement: None
- Number of fireplaces: 1
- Fireplace features: Wood Burning, Gas Starter, Living Room
- Common walls with other units/homes: End Unit
Interior area
- Total structure area: 0
- Total interior livable area: 1,184 sqft
Property
Parking
- Total spaces: 2
- Parking features: Asphalt, Garage Door Opener, On Site, Attached, Driveway, Garage
- Attached garage spaces: 1
- Has uncovered spaces: Yes
Accessibility
- Accessibility features: No Disability Access
Features
- Patio & porch: Patio
Lot
- Dimensions: 32 X 110 X 42 X 83
Details
- Parcel number: 06144160410000
- Special conditions: None
- Other equipment: TV-Cable, Ceiling Fan(s)
Construction
Type & style
- Home type: Townhouse
- Property subtype: Townhouse, Single Family Residence
Materials
- Vinyl Siding, Brick
- Foundation: Concrete Perimeter
- Roof: Asphalt
Condition
- New construction: No
- Year built: 1989
Details
- Builder model: DIAMOND
Utilities & green energy
- Electric: Circuit Breakers, 100 Amp Service
- Sewer: Public Sewer, Storm Sewer
- Water: Lake Michigan
Community & neighborhood
Security
- Security features: Carbon Monoxide Detector(s)
Location
- Region: Streamwood
- Subdivision: Tiffany Place
HOA & financial
HOA
- Has HOA: Yes
- HOA fee: $255 monthly
- Services included: Exterior Maintenance, Lawn Care, Snow Removal
Other
Other facts
- Listing terms: Conventional
- Ownership: Fee Simple w/ HO Assn.
Price history
| Date | Event | Price |
|---|---|---|
| 8/29/2025 | Sold | $303,000-2.3%$256/sqft |
Source: | ||
| 8/4/2025 | Contingent | $310,000$262/sqft |
Source: | ||
| 7/27/2025 | Price change | $310,000-1.6%$262/sqft |
Source: | ||
| 6/7/2025 | Listed for sale | $315,000+105.9%$266/sqft |
Source: | ||
| 7/24/2002 | Sold | $153,000+31.9%$129/sqft |
Source: Public Record Report a problem | ||
Public tax history
| Year | Property taxes | Tax assessment |
|---|---|---|
| 2023 | $5,544 +2.7% | $17,999 |
| 2022 | $5,399 +5.4% | $17,999 +28.4% |
| 2021 | $5,123 +1.7% | $14,014 |
Find assessor info on the county website
Neighborhood: 60107
Nearby schools
GreatSchools rating
- 5/10Glenbrook Elementary SchoolGrades: K-6Distance: 0.8 mi
- 3/10Canton Middle SchoolGrades: 7-8Distance: 0.9 mi
- 3/10Streamwood High SchoolGrades: 9-12Distance: 1.3 mi
Schools provided by the listing agent
- Elementary: Glenbrook Elementary School
- Middle: Canton Middle School
- High: Streamwood High School
- District: 46
Source: MRED as distributed by MLS GRID. This data may not be complete. We recommend contacting the local school district to confirm school assignments for this home.

Get pre-qualified for a loan
At Zillow Home Loans, we can pre-qualify you in as little as 5 minutes with no impact to your credit score.An equal housing lender. NMLS #10287.
Sell for more on Zillow
Get a free Zillow Showcase℠ listing and you could sell for .
$308,200
2% more+ $6,164
With Zillow Showcase(estimated)
$314,364

