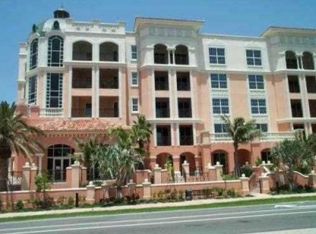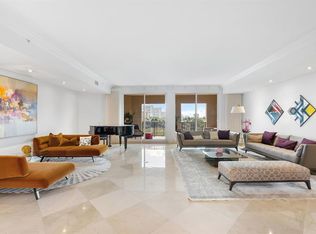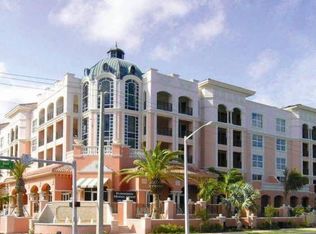Spotless move-in ready spacious seaside condo in the perfect Boca Raton location: directly on A1A jogging trail, across A1A to South Beach Pavilion, Walkable to Red Reef oceanfront golf course, restaurants, and downtown shopping. The 3,084 sq' residence is offered fully furnished; has floor to ceiling impact windows overlooking 3 private east & west terraces, which alone total 600 sq'. One of only 31, this residence features private elevator & foyer, formal dining, wet bar, marble & wood flooring, neutral finishes, and a true chef's kitchen complete with a gas range and Sub-Zero & Wolf appliances and wine refrigerator. The Meridian offers 24-hour security and concierge, secure lobby, valet parking, and even a handyman. Two parking spaces in secure garage.
This property is off market, which means it's not currently listed for sale or rent on Zillow. This may be different from what's available on other websites or public sources.


