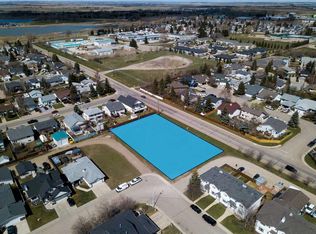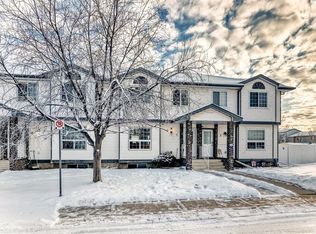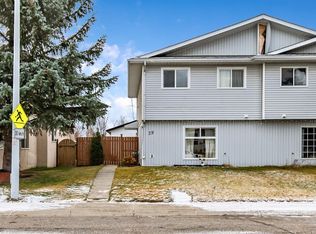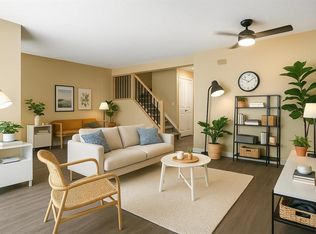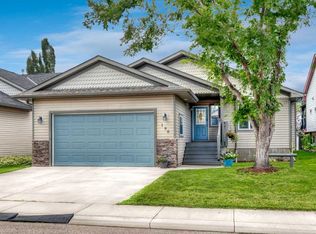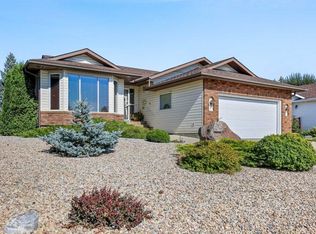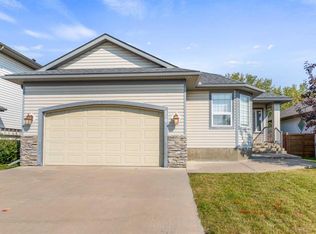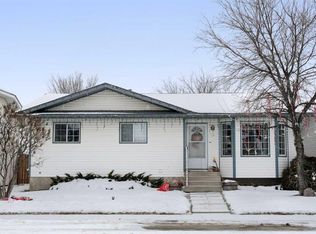1 N Madison Ct, Strathmore, AB T1P 1M5
What's special
- 95 days |
- 2 |
- 0 |
Zillow last checked: 8 hours ago
Listing updated: October 08, 2025 at 05:15pm
Debbie Mitzner, Associate,
Re/Max Landan Real Estate
Facts & features
Interior
Bedrooms & bathrooms
- Bedrooms: 5
- Bathrooms: 3
- Full bathrooms: 3
Other
- Level: Main
- Dimensions: 14`9" x 11`11"
Bedroom
- Level: Main
- Dimensions: 9`9" x 10`1"
Bedroom
- Level: Main
- Dimensions: 9`9" x 10`10"
Bedroom
- Level: Lower
- Dimensions: 14`10" x 16`6"
Bedroom
- Level: Lower
- Dimensions: 15`1" x 11`5"
Other
- Level: Main
- Dimensions: 7`9" x 4`11"
Other
- Level: Lower
- Dimensions: 8`5" x 5`10"
Other
- Level: Main
- Dimensions: 9`9" x 6`1"
Dining room
- Level: Main
- Dimensions: 10`6" x 13`2"
Other
- Level: Main
- Dimensions: 5`6" x 4`11"
Game room
- Level: Lower
- Dimensions: 18`8" x 15`1"
Kitchen
- Level: Main
- Dimensions: 10`2" x 13`2"
Laundry
- Level: Main
- Dimensions: 5`5" x 3`0"
Laundry
- Level: Lower
- Dimensions: 14`9" x 14`2"
Living room
- Level: Main
- Dimensions: 15`9" x 13`11"
Pantry
- Level: Main
- Dimensions: 3`8" x 3`8"
Walk in closet
- Level: Lower
- Dimensions: 8`6" x 3`6"
Heating
- Forced Air
Cooling
- Central Air
Appliances
- Included: Dishwasher, Electric Stove, Garage Control(s), Refrigerator, Washer/Dryer
- Laundry: In Basement, Main Level
Features
- Built-in Features, Ceiling Fan(s), Kitchen Island, Laminate Counters
- Flooring: Carpet, Linoleum
- Windows: Window Coverings
- Basement: Full
- Has fireplace: No
Interior area
- Total interior livable area: 1,282 sqft
- Finished area above ground: 1,282
- Finished area below ground: 1,282
Property
Parking
- Total spaces: 2
- Parking features: Double Garage Attached, Off Street
- Attached garage spaces: 2
Features
- Levels: One
- Stories: 1
- Patio & porch: Deck, Front Porch
- Exterior features: Private Entrance
- Fencing: Fenced
- Frontage length: 18.70M 61`4"
Lot
- Size: 6,098.4 Square Feet
- Features: Back Yard, Corner Lot, Cul-De-Sac, Front Yard, Landscaped
Details
- Parcel number: 102238107
- Zoning: R1
Construction
Type & style
- Home type: SingleFamily
- Architectural style: Bungalow
- Property subtype: Single Family Residence
Materials
- Wood Frame
- Foundation: Concrete Perimeter
- Roof: Asphalt Shingle
Condition
- New construction: No
- Year built: 1998
Community & HOA
Community
- Features: Golf
- Subdivision: Maplewood
HOA
- Has HOA: No
Location
- Region: Strathmore
Financial & listing details
- Price per square foot: C$468/sqft
- Date on market: 9/8/2025
- Inclusions: N/A
(403) 804-8340
By pressing Contact Agent, you agree that the real estate professional identified above may call/text you about your search, which may involve use of automated means and pre-recorded/artificial voices. You don't need to consent as a condition of buying any property, goods, or services. Message/data rates may apply. You also agree to our Terms of Use. Zillow does not endorse any real estate professionals. We may share information about your recent and future site activity with your agent to help them understand what you're looking for in a home.
Price history
Price history
Price history is unavailable.
Public tax history
Public tax history
Tax history is unavailable.Climate risks
Neighborhood: T1P
Nearby schools
GreatSchools rating
No schools nearby
We couldn't find any schools near this home.
- Loading
