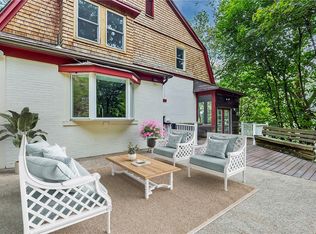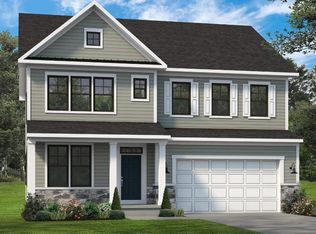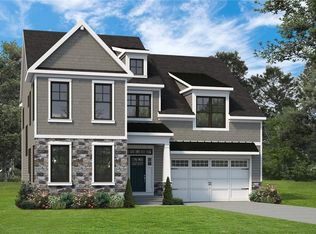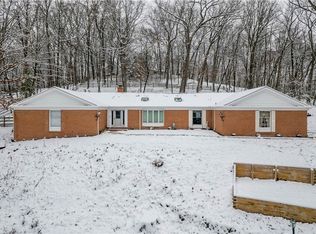This exceptional home was completely reimagined by Pittsburgh’s own Leanne and Steve Ford in a striking contemporary-modern style. Their signature black-and-white palette is thoughtfully balanced with warm natural tones, and the exterior has been freshly painted to match the elevated aesthetic. The current owner has made a ton of upgrades and improvements of their own, resulting in a home that offers luxury, privacy, and style. Situated on a private 1.88-acre lot just minutes from Sewickley Village, Downtown Pittsburgh, and the Pittsburgh International Airport, this four bedroom home offers 2.5 beautifully updated baths and a home office with refined design throughout. Highlights include floor-to-ceiling windows, a dramatic fireplace, custom lighting, slate flooring, a spacious and heated two car garage, main floor laundry and a walk-in pantry. Designed for both everyday living and entertaining, the home features two “secret doors” that open to a generous bonus room - ideal as an additional bedroom or den - and the new pantry/laundry room. Easy access to everything Sewickley has to offer!
For sale
$699,000
1 Myrtle Hill Rd, Sewickley, PA 15143
4beds
2,517sqft
Est.:
Single Family Residence
Built in 1975
1.89 Acres Lot
$670,400 Zestimate®
$278/sqft
$-- HOA
What's special
Dramatic fireplaceCustom lightingStriking contemporary-modern styleFloor-to-ceiling windowsFour bedroom homeMain floor laundryWalk-in pantry
- 2 hours |
- 730 |
- 41 |
Zillow last checked: 8 hours ago
Listing updated: 10 hours ago
Listed by:
Adam Cannon 412-939-7000,
PIATT SOTHEBY'S INTERNATIONAL REALTY 412-471-4900
Source: WPMLS,MLS#: 1741449 Originating MLS: West Penn Multi-List
Originating MLS: West Penn Multi-List
Tour with a local agent
Facts & features
Interior
Bedrooms & bathrooms
- Bedrooms: 4
- Bathrooms: 3
- Full bathrooms: 2
- 1/2 bathrooms: 1
Primary bedroom
- Level: Upper
- Dimensions: 18x17
Bedroom 2
- Level: Upper
- Dimensions: 16x12
Bedroom 3
- Level: Main
Bedroom 4
- Level: Lower
- Dimensions: 24x11
Den
- Level: Upper
Dining room
- Level: Main
- Dimensions: 10x7
Kitchen
- Level: Main
- Dimensions: 21x13
Laundry
- Level: Main
Living room
- Level: Main
- Dimensions: 28x16
Heating
- Electric
Cooling
- Electric, Wall/Window Unit(s)
Appliances
- Included: Some Electric Appliances, Dryer, Dishwasher, Microwave, Refrigerator, Stove, Washer
Features
- Kitchen Island, Pantry
- Flooring: Ceramic Tile, Other, Vinyl
- Windows: Multi Pane
- Basement: Finished,Walk-Out Access
- Number of fireplaces: 1
- Fireplace features: Decorative
Interior area
- Total structure area: 2,517
- Total interior livable area: 2,517 sqft
Video & virtual tour
Property
Parking
- Total spaces: 2
- Parking features: Built In, Garage Door Opener
- Has attached garage: Yes
Features
- Levels: Two
- Stories: 2
- Pool features: None
Lot
- Size: 1.89 Acres
- Dimensions: 237 x 374 x 168 x 49 x 62 x 64
Details
- Parcel number: 0704C00248000000
Construction
Type & style
- Home type: SingleFamily
- Architectural style: Contemporary,Two Story
- Property subtype: Single Family Residence
Materials
- Frame
- Roof: Composition
Condition
- Resale
- Year built: 1975
Utilities & green energy
- Sewer: Public Sewer
- Water: Public
Community & HOA
Location
- Region: Sewickley
Financial & listing details
- Price per square foot: $278/sqft
- Tax assessed value: $336,600
- Annual tax amount: $12,376
- Date on market: 2/26/2026
Estimated market value
$670,400
$637,000 - $704,000
$3,632/mo
Price history
Price history
| Date | Event | Price |
|---|---|---|
| 2/26/2026 | Listed for sale | $699,000+31.9%$278/sqft |
Source: | ||
| 2/17/2026 | Listing removed | $3,800$2/sqft |
Source: Zillow Rentals Report a problem | ||
| 12/15/2025 | Listed for rent | $3,800$2/sqft |
Source: Zillow Rentals Report a problem | ||
| 7/19/2022 | Sold | $530,000-0.9%$211/sqft |
Source: | ||
| 4/13/2022 | Contingent | $534,900$213/sqft |
Source: | ||
| 4/4/2022 | Listed for sale | $534,900+84.4%$213/sqft |
Source: | ||
| 4/12/2018 | Sold | $290,000-13.4%$115/sqft |
Source: | ||
| 3/25/2018 | Pending sale | $334,900$133/sqft |
Source: KELLER WILLIAMS REALTY #1322912 Report a problem | ||
| 2/21/2018 | Listed for sale | $334,900$133/sqft |
Source: KELLER WILLIAMS REALTY #1322912 Report a problem | ||
Public tax history
Public tax history
| Year | Property taxes | Tax assessment |
|---|---|---|
| 2025 | $12,332 +36.9% | $336,600 +23.5% |
| 2024 | $9,008 +598.9% | $272,500 |
| 2023 | $1,289 +7.1% | $272,500 +7.1% |
| 2022 | $1,204 -6.6% | $254,500 -6.6% |
| 2021 | $1,289 +9.3% | $272,500 +7.1% |
| 2020 | $1,180 -2% | $254,500 |
| 2019 | $1,204 -84.1% | $254,500 |
| 2018 | $7,592 +2.3% | $254,500 |
| 2017 | $7,424 +516.7% | $254,500 |
| 2016 | $1,204 -82.6% | $254,500 |
| 2015 | $6,917 +642.7% | $254,500 |
| 2014 | $931 | $254,500 -1.2% |
| 2013 | -- | $257,500 +29.7% |
| 2012 | -- | $198,600 |
| 2011 | -- | $198,600 |
| 2010 | -- | $198,600 |
| 2009 | -- | $198,600 |
| 2008 | -- | $198,600 |
| 2007 | -- | $198,600 |
| 2006 | -- | $198,600 |
| 2005 | -- | $198,600 |
| 2004 | -- | $198,600 -7% |
| 2003 | -- | $213,600 |
| 2002 | -- | $213,600 |
Find assessor info on the county website
BuyAbility℠ payment
Est. payment
$4,142/mo
Principal & interest
$3233
Property taxes
$909
Climate risks
Neighborhood: 15143
Nearby schools
GreatSchools rating
- 7/10Osborne Elementary SchoolGrades: K-5Distance: 3.3 mi
- 7/10Quaker Valley Middle SchoolGrades: 6-8Distance: 2.6 mi
- 9/10Quaker Valley High SchoolGrades: 9-12Distance: 0.5 mi
Schools provided by the listing agent
- District: Quaker Valley
Source: WPMLS. This data may not be complete. We recommend contacting the local school district to confirm school assignments for this home.



