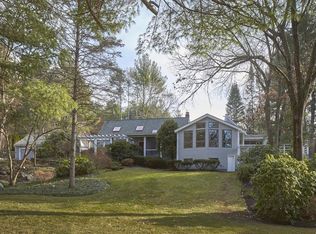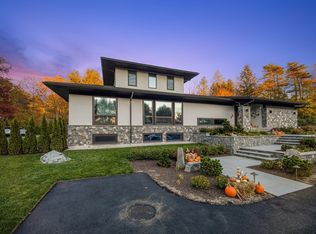Sold for $4,285,000
$4,285,000
1 Myles Standish Rd, Weston, MA 02493
5beds
6,125sqft
Single Family Residence
Built in 2003
1.85 Acres Lot
$4,502,300 Zestimate®
$700/sqft
$13,969 Estimated rent
Home value
$4,502,300
$4.14M - $4.91M
$13,969/mo
Zestimate® history
Loading...
Owner options
Explore your selling options
What's special
Experience an elevated level of luxury in this thoughtfully designed and updated home. Sophistication is evident throughout with meticulous attention to detail. A stunning transitional aesthetic is experienced from an expansive island in the updated kitchen to the sunlit breakfast room which adjoins the family room.The timeless floor plan continues with a butler's pantry, formal dining and living room and a private wood paneled library. The updated primary suite has a luxurious bathroom with a sitting area overlooking serene landscaped grounds. Each area of the outside which includes a salt water pool, pool house, outside shower and bluestone patio with a stone fireplace is in harmony with the inside living. The lower entertainment space does not disappoint with a wine room, large playroom, game room, gym and additional bedroom/office with fireplace. Enjoy this haven of comfort and beauty minutes from major commuting routes to Boston.
Zillow last checked: 8 hours ago
Listing updated: April 29, 2024 at 12:16pm
Listed by:
Mizner + Montero 617-851-4909,
Gibson Sotheby's International Realty 781-894-8282,
Amy Mizner 617-851-4909
Bought with:
Donahue Maley and Burns Team
Compass
Source: MLS PIN,MLS#: 73215722
Facts & features
Interior
Bedrooms & bathrooms
- Bedrooms: 5
- Bathrooms: 8
- Full bathrooms: 5
- 1/2 bathrooms: 3
Primary bedroom
- Features: Bathroom - Full, Bathroom - Double Vanity/Sink, Walk-In Closet(s), Closet, Flooring - Hardwood, Recessed Lighting, Pocket Door
- Level: Second
- Area: 255
- Dimensions: 17 x 15
Bedroom 2
- Features: Bathroom - Full, Walk-In Closet(s), Flooring - Hardwood, Lighting - Overhead, Crown Molding
- Level: Second
- Area: 169
- Dimensions: 13 x 13
Bedroom 3
- Features: Bathroom - Full, Walk-In Closet(s), Flooring - Hardwood, Window(s) - Picture, Lighting - Overhead, Crown Molding
- Level: Second
- Area: 270
- Dimensions: 18 x 15
Bedroom 4
- Features: Bathroom - Full, Bathroom - Double Vanity/Sink, Walk-In Closet(s), Flooring - Hardwood, Lighting - Overhead, Crown Molding
- Level: Second
- Area: 320
- Dimensions: 20 x 16
Bedroom 5
- Features: Bathroom - Full, Bathroom - Double Vanity/Sink, Walk-In Closet(s), Flooring - Hardwood, Lighting - Overhead, Crown Molding
- Level: Second
- Area: 260
- Dimensions: 20 x 13
Primary bathroom
- Features: Yes
Bathroom 1
- Features: Bathroom - Half, Flooring - Stone/Ceramic Tile, Lighting - Sconce
- Level: First
- Area: 35
- Dimensions: 7 x 5
Bathroom 2
- Features: Bathroom - Half, Flooring - Stone/Ceramic Tile, Recessed Lighting, Lighting - Sconce, Crown Molding
- Level: First
- Area: 32
- Dimensions: 8 x 4
Bathroom 3
- Features: Bathroom - Full, Bathroom - With Shower Stall, Flooring - Stone/Ceramic Tile, Lighting - Sconce, Lighting - Overhead
- Level: Basement
- Area: 90
- Dimensions: 10 x 9
Dining room
- Features: Flooring - Hardwood, French Doors, Chair Rail, Deck - Exterior, Exterior Access, Wainscoting, Lighting - Pendant, Crown Molding
- Level: First
- Area: 285
- Dimensions: 19 x 15
Family room
- Features: Vaulted Ceiling(s), Flooring - Hardwood, French Doors, Deck - Exterior, Exterior Access, Open Floorplan, Recessed Lighting, Sunken, Crown Molding
- Level: First
- Area: 323
- Dimensions: 19 x 17
Kitchen
- Features: Skylight, Flooring - Hardwood, Dining Area, Countertops - Stone/Granite/Solid, French Doors, Kitchen Island, Wet Bar, Exterior Access, Open Floorplan, Recessed Lighting, Wine Chiller, Gas Stove, Lighting - Pendant, Crown Molding, Pocket Door
- Level: First
- Area: 972
- Dimensions: 36 x 27
Living room
- Features: Closet/Cabinets - Custom Built, Flooring - Hardwood, French Doors, Exterior Access, Crown Molding
- Level: First
- Area: 285
- Dimensions: 19 x 15
Office
- Features: Closet/Cabinets - Custom Built, Flooring - Hardwood, Window(s) - Picture, French Doors, Recessed Lighting, Crown Molding
- Level: First
- Area: 195
- Dimensions: 15 x 13
Heating
- Forced Air, Radiant, Natural Gas, Hydro Air, Fireplace
Cooling
- Central Air
Appliances
- Included: Gas Water Heater, Oven, Dishwasher, Disposal, Range, Refrigerator, Freezer, Washer, Dryer, Wine Refrigerator, Vacuum System, Range Hood, Stainless Steel Appliance(s), Wine Cooler
- Laundry: Flooring - Stone/Ceramic Tile, Recessed Lighting, Sink, Second Floor
Features
- Closet/Cabinets - Custom Built, Recessed Lighting, Crown Molding, Walk-In Closet(s), Closet, Dining Area, Countertops - Stone/Granite/Solid, Lighting - Overhead, Bathroom - Half, Wet bar, Slider, Lighting - Pendant, Office, Den, Game Room, Exercise Room, Sun Room, Central Vacuum, Wet Bar, Wired for Sound
- Flooring: Tile, Hardwood, Flooring - Hardwood, Flooring - Stone/Ceramic Tile
- Doors: French Doors
- Windows: Picture, Screens
- Has basement: No
- Number of fireplaces: 4
- Fireplace features: Family Room, Living Room
Interior area
- Total structure area: 6,125
- Total interior livable area: 6,125 sqft
Property
Parking
- Total spaces: 18
- Parking features: Attached, Garage Door Opener, Heated Garage, Garage Faces Side, Paved Drive, Paved
- Attached garage spaces: 3
- Uncovered spaces: 15
Features
- Patio & porch: Porch, Screened, Patio
- Exterior features: Porch, Porch - Screened, Patio, Pool - Inground Heated, Cabana, Rain Gutters, Hot Tub/Spa, Professional Landscaping, Sprinkler System, Decorative Lighting, Screens, Fenced Yard, Outdoor Shower, Stone Wall
- Has private pool: Yes
- Pool features: Pool - Inground Heated
- Has spa: Yes
- Spa features: Private
- Fencing: Fenced/Enclosed,Fenced
Lot
- Size: 1.85 Acres
- Features: Corner Lot, Wooded
Details
- Additional structures: Cabana
- Parcel number: M:008.0 L:0084 S:000.0,866883
- Zoning: RES
Construction
Type & style
- Home type: SingleFamily
- Architectural style: Shingle
- Property subtype: Single Family Residence
Materials
- Frame
- Foundation: Concrete Perimeter
- Roof: Shingle
Condition
- Year built: 2003
Utilities & green energy
- Electric: Generator, Generator Connection
- Sewer: Private Sewer
- Water: Public
- Utilities for property: for Gas Range, Generator Connection
Community & neighborhood
Security
- Security features: Security System
Community
- Community features: Public Transportation, Shopping, Pool, Walk/Jog Trails, Golf, Bike Path, Highway Access, Private School, Public School, T-Station
Location
- Region: Weston
Price history
| Date | Event | Price |
|---|---|---|
| 4/29/2024 | Sold | $4,285,000$700/sqft |
Source: MLS PIN #73215722 Report a problem | ||
| 3/26/2024 | Contingent | $4,285,000$700/sqft |
Source: MLS PIN #73215722 Report a problem | ||
| 3/23/2024 | Listed for sale | $4,285,000+346.4%$700/sqft |
Source: MLS PIN #73215722 Report a problem | ||
| 11/3/2003 | Sold | $960,000$157/sqft |
Source: Public Record Report a problem | ||
Public tax history
| Year | Property taxes | Tax assessment |
|---|---|---|
| 2025 | $46,007 +12% | $4,144,800 +12.2% |
| 2024 | $41,095 +0.9% | $3,695,600 +7.5% |
| 2023 | $40,720 +5.6% | $3,439,200 +14.2% |
Find assessor info on the county website
Neighborhood: 02493
Nearby schools
GreatSchools rating
- 10/10Country Elementary SchoolGrades: PK-3Distance: 2.2 mi
- 8/10Weston Middle SchoolGrades: 6-8Distance: 3.9 mi
- 9/10Weston High SchoolGrades: 9-12Distance: 3.9 mi
Schools provided by the listing agent
- Elementary: Weston
- Middle: Weston Middle
- High: Weston High
Source: MLS PIN. This data may not be complete. We recommend contacting the local school district to confirm school assignments for this home.
Get a cash offer in 3 minutes
Find out how much your home could sell for in as little as 3 minutes with a no-obligation cash offer.
Estimated market value$4,502,300
Get a cash offer in 3 minutes
Find out how much your home could sell for in as little as 3 minutes with a no-obligation cash offer.
Estimated market value
$4,502,300

