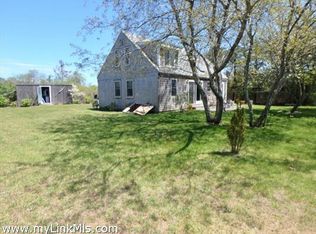Sold for $3,300,000 on 12/09/25
$3,300,000
1 Muskoday Way, Edgartown, MA 02539
3beds
2,194sqft
Single Family Residence
Built in 1972
0.5 Acres Lot
$2,291,600 Zestimate®
$1,504/sqft
$5,934 Estimated rent
Home value
$2,291,600
$2.06M - $2.54M
$5,934/mo
Zestimate® history
Loading...
Owner options
Explore your selling options
What's special
Not Listed in LINK
Zillow last checked: 8 hours ago
Listing updated: 10 hours ago
Listed by:
LINK,
LINK
Source: LINK,MLS#: 44010
Facts & features
Interior
Bedrooms & bathrooms
- Bedrooms: 3
- Bathrooms: 2
- Full bathrooms: 2
Heating
- GFHA
Interior area
- Total structure area: 2,194
- Total interior livable area: 2,194 sqft
Property
Features
- Exterior features: PubBch
- Has view: Yes
- View description: None, Res
- Frontage type: None
Lot
- Size: 0.50 Acres
Details
- Additional structures: Garage/storage shed suitable for a small car.
- Parcel number: EDGAM0036B0137L1
- Zoning: R20
Construction
Type & style
- Home type: SingleFamily
- Property subtype: Single Family Residence
Materials
- Foundation: Concrete
Condition
- Year built: 1972
- Major remodel year: 2015
Utilities & green energy
- Sewer: Septic Tank
- Water: Well
Community & neighborhood
Location
- Region: Edgartown
Other
Other facts
- Listing agreement: E
Price history
| Date | Event | Price |
|---|---|---|
| 12/9/2025 | Sold | $3,300,000+112.9%$1,504/sqft |
Source: LINK #44010 | ||
| 10/23/2020 | Sold | $1,550,000-8.6%$706/sqft |
Source: Martha's Vineyard MLS #32000277 | ||
| 10/10/2020 | Pending sale | $1,695,000$773/sqft |
Source: Sandpiper Realty Inc #32000277 | ||
| 7/25/2020 | Price change | $1,695,000-7.1%$773/sqft |
Source: Sandpiper Realty Inc #32000277 | ||
| 6/22/2020 | Listed for sale | $1,825,000+108.6%$832/sqft |
Source: Sandpiper Realty Inc #32000277 | ||
Public tax history
| Year | Property taxes | Tax assessment |
|---|---|---|
| 2025 | $5,722 +14.2% | $2,159,200 +9.9% |
| 2024 | $5,011 +4.4% | $1,965,200 +3.2% |
| 2023 | $4,798 +10.9% | $1,904,100 +33.4% |
Find assessor info on the county website
Neighborhood: 02539
Nearby schools
GreatSchools rating
- 7/10Edgartown Elementary SchoolGrades: PK-8Distance: 1.6 mi
- 5/10Martha's Vineyard Regional High SchoolGrades: 9-12Distance: 5.3 mi
Sell for more on Zillow
Get a free Zillow Showcase℠ listing and you could sell for .
$2,291,600
2% more+ $45,832
With Zillow Showcase(estimated)
$2,337,432