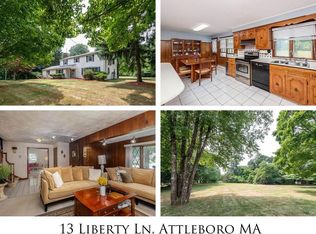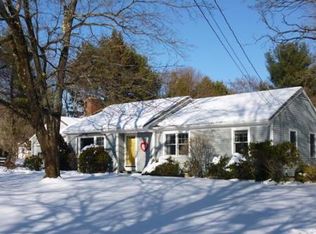Customized young Colonial, (2014) perfectly set on nearly one acre in an established subdivision. Features include beautiful hardwood flooring throughout the entire home, fantastic kitchen with crown moldings, stainless appliances, under cabinet lighting, breakfast bar plus dining area, very spacious front to back living/great room with sliders to rear deck overlooking the manicured rear yard with fire pit/surround, separate formal dining room with tray type ceiling feature, master bedroom with bath and walk-in closet and convenient bedroom level laundry center, 2 additional spacious bedrooms plus a bonus room that will work nicely as a den, office/study or toy room, finished lower level family room, basement storage room and two car garage with openers. Conveniently located with easy highway/commuter rail access and all of the amenities that the Attleboro/Providence area has to offer.
This property is off market, which means it's not currently listed for sale or rent on Zillow. This may be different from what's available on other websites or public sources.

