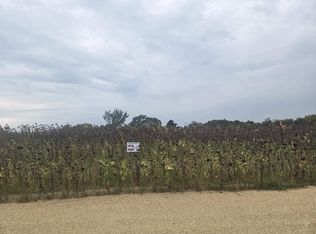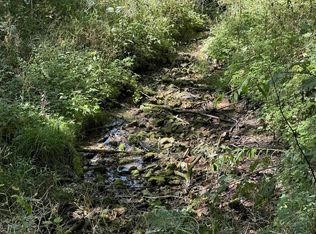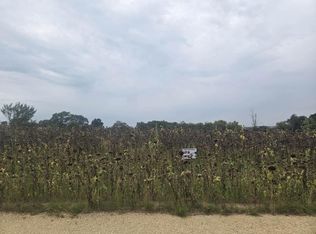Dreaming of the perfect place to build your custom home? Discover this beautiful corner lot?designed to inspire! Imagine waking to breathtaking sunrise views and winding down with stunning sunsets, all visible from your future windows. The spacious corner location allows endless options for your architectural style and layout, making every vision possible. Skip the stress of building decisions with an expert builder ready to guide you?offering personalized service from design to completion. Enjoy the journey and start living your dream. Tour this exceptional lot today and seize the opportunity to make it yours.
Active
$89,900
1 Murphy Rd Road, Mineral Point, WI 53565
--beds
--baths
2.01Acres
Unimproved Land
Built in ----
2.01 Acres Lot
$-- Zestimate®
$--/sqft
$-- HOA
What's special
- 132 days |
- 26 |
- 1 |
Zillow last checked: 8 hours ago
Listing updated: September 17, 2025 at 08:35pm
Listed by:
Christina Weitzel,
RE/MAX Preferred
Source: WIREX MLS,MLS#: 2008794 Originating MLS: South Central Wisconsin MLS
Originating MLS: South Central Wisconsin MLS
Facts & features
Property
Lot
- Size: 2.01 Acres
- Features: Rolling/Hilly, Can not be divided
Details
- Parcel number: 0181045.03
- Zoning: Res
Utilities & green energy
- Sewer: Private Septic System Required
- Water: Well Required
- Utilities for property: Electricity Connected, Underground Utilities
Community & HOA
Location
- Region: Mineral Pt
- Municipality: Mineral Point
Financial & listing details
- Tax assessed value: $30,100
- Annual tax amount: $407
- Date on market: 9/15/2025
- Listing terms: Sell in Entirety
- Electric utility on property: Yes
Estimated market value
Not available
Estimated sales range
Not available
Not available
Price history
Price history
| Date | Event | Price |
|---|---|---|
| 9/15/2025 | Listed for sale | $89,900-88% |
Source: | ||
| 9/12/2025 | Listing removed | $749,900 |
Source: | ||
| 9/18/2024 | Listed for sale | $749,900 |
Source: | ||
Public tax history
Public tax history
Tax history is unavailable.BuyAbility℠ payment
Estimated monthly payment
Boost your down payment with 6% savings match
Earn up to a 6% match & get a competitive APY with a *. Zillow has partnered with to help get you home faster.
Learn more*Terms apply. Match provided by Foyer. Account offered by Pacific West Bank, Member FDIC.Climate risks
Neighborhood: 53565
Nearby schools
GreatSchools rating
- 7/10Mineral Point Elementary SchoolGrades: PK-5Distance: 1.5 mi
- 5/10Mineral Point Middle SchoolGrades: 6-8Distance: 1.4 mi
- 5/10Mineral Point High SchoolGrades: 9-12Distance: 1.4 mi
Schools provided by the listing agent
- Elementary: Mineral Point
- Middle: Mineral Point
- High: Mineral Point
- District: Mineral Point
Source: WIREX MLS. This data may not be complete. We recommend contacting the local school district to confirm school assignments for this home.


