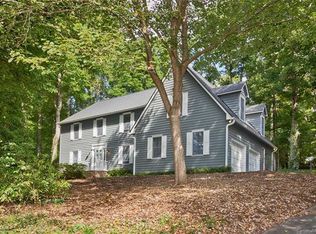This charming 4 BD/ 2.5 BA newly renovated home is nestled in the desirable South Asheville. Located on a quiet cul-de-sac, this home is on a beautifully landscaped wooded lot with a great level fenced in back yard with a large deck that would be great for entertaining. You can also head to the lower level to watch a new movie or read your favorite book in front of the fireplace. This house has been freshly painted inside and out and is move in ready.
This property is off market, which means it's not currently listed for sale or rent on Zillow. This may be different from what's available on other websites or public sources.
