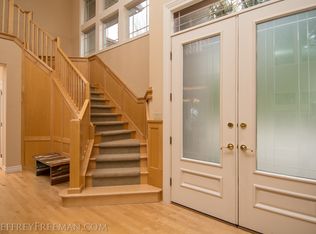Show stopper! Mascord Designed - perfect combination of function & style. Grand interior w/high ceilings, hardwoods & floor to ceiling windows. Gourmet kitchen w/ woodblock island, SS appliances, pantry & formal dining room. Window wrapped kit nook opens to deck w/peek-a-boo valley views. Great room offers, cherry cabinetry, framed around gas fireplace & flat screen TV. Exceptional Quality throughout! Open 3/4 2-4pm.
This property is off market, which means it's not currently listed for sale or rent on Zillow. This may be different from what's available on other websites or public sources.
