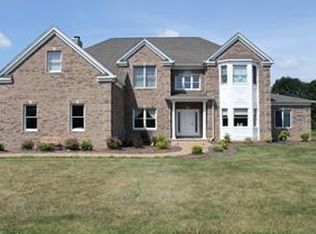Custom 5 bedroom Colonial with gorgeous resort style backyard. Gourmet kitchen w/custom cabinets, 2 story foyer, front and rear staircases. Formal dining room and living room.oversized 2 story family room w/ floor to ceiling stone fireplace. Library/Office features, french doors and custom bookcases. Master bedroom suite offers sitting room, double sided gas fireplace, leisure room, two walk-in closets and master bath w/granite counters, oversized shower and jetted tub. Paver walkway. Resort style backyard offers: Paver patio, built-in firepit, Gazebo, Deck and Anthony Sylvan heated gunite inground pool with hot-tub surrounded by a park-like 2.2 acres SQFT DOES NOT include full unfinished walk-out basement approx 1705sqft
This property is off market, which means it's not currently listed for sale or rent on Zillow. This may be different from what's available on other websites or public sources.
