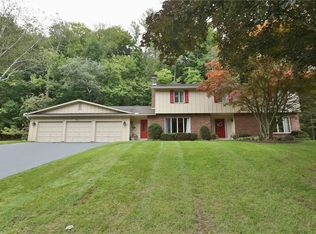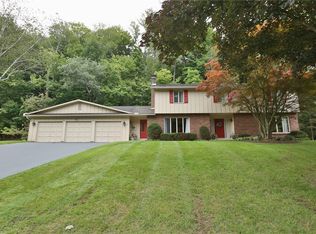Closed
$455,000
1 Mountain Rd, Rochester, NY 14625
4beds
2,407sqft
Single Family Residence
Built in 1973
0.51 Acres Lot
$495,700 Zestimate®
$189/sqft
$3,207 Estimated rent
Home value
$495,700
$461,000 - $530,000
$3,207/mo
Zestimate® history
Loading...
Owner options
Explore your selling options
What's special
Welcome to this sanctuary nestled on a wooded lot amongst Penfield’s natural beauty! This meticulously maintained 4-bed, 2.5-bath home is the epitome of comfort. From the grand foyer, flanked by spacious closets, to the warmth of a wood-burning fireplace in the living room, this home invites relaxation. The eat-in kitchen offers a built-in Char Glo gas grill & dramatic range hood. Enjoy the convenience of an office with a private entrance, ideal for those with a home-based business. Upstairs, the primary bedroom offers a balcony upgraded in 2021 to enhance your spectacular view, plus a walk-in closet and an updated primary bath (2023). Three additional bedrooms (one of which also has a WIC) offer extra space. Fully fenced backyard, featuring professional landscaping, a deck, and a heated in-ground pool, for a personal resort experience. Beautiful screened porch. The partially finished lower level and a side-load 2-car garage are great bonuses! With a transferrable roof warranty, regularly maintained HVAC systems, and upgraded security, this home offers peace of mind. Conveniently located near shopping, dining, and Ellison Park. Delayed negotiations: Mon, May 13, 2 pm.
Zillow last checked: 8 hours ago
Listing updated: July 08, 2024 at 07:00am
Listed by:
Nathan J. Wenzel 585-473-1320,
Howard Hanna
Bought with:
Roxanne S. Stavropoulos, 10301207687
RE/MAX Plus
Source: NYSAMLSs,MLS#: R1536273 Originating MLS: Rochester
Originating MLS: Rochester
Facts & features
Interior
Bedrooms & bathrooms
- Bedrooms: 4
- Bathrooms: 3
- Full bathrooms: 2
- 1/2 bathrooms: 1
- Main level bathrooms: 1
Bedroom 1
- Level: Second
Bedroom 2
- Level: Second
Bedroom 3
- Level: Second
Bedroom 4
- Level: Second
Dining room
- Level: First
Family room
- Level: First
Kitchen
- Level: First
Living room
- Level: First
Heating
- Gas, Forced Air
Cooling
- Central Air, Window Unit(s)
Appliances
- Included: Dryer, Dishwasher, Exhaust Fan, Electric Oven, Electric Range, Disposal, Gas Water Heater, Indoor Grill, Refrigerator, Range Hood, Trash Compactor, Washer
- Laundry: In Basement
Features
- Eat-in Kitchen, Separate/Formal Living Room, Home Office, Sliding Glass Door(s)
- Flooring: Carpet, Tile, Varies, Vinyl
- Doors: Sliding Doors
- Basement: Partially Finished
- Number of fireplaces: 1
Interior area
- Total structure area: 2,407
- Total interior livable area: 2,407 sqft
Property
Parking
- Total spaces: 2
- Parking features: Attached, Garage, Garage Door Opener
- Attached garage spaces: 2
Features
- Levels: Two
- Stories: 2
- Patio & porch: Balcony, Deck, Porch, Screened
- Exterior features: Blacktop Driveway, Balcony, Deck, Fully Fenced, Pool
- Pool features: In Ground
- Fencing: Full
Lot
- Size: 0.51 Acres
- Dimensions: 147 x 201
- Features: Residential Lot, Wooded
Details
- Additional structures: Shed(s), Storage
- Parcel number: 2642001232000002004000
- Special conditions: Standard
Construction
Type & style
- Home type: SingleFamily
- Architectural style: Colonial
- Property subtype: Single Family Residence
Materials
- Wood Siding, Copper Plumbing
- Foundation: Block
- Roof: Asphalt
Condition
- Resale
- Year built: 1973
Utilities & green energy
- Sewer: Connected
- Water: Connected, Public
- Utilities for property: Sewer Connected, Water Connected
Community & neighborhood
Security
- Security features: Security System Owned
Location
- Region: Rochester
Other
Other facts
- Listing terms: Cash,Conventional,VA Loan
Price history
| Date | Event | Price |
|---|---|---|
| 7/5/2024 | Sold | $455,000+30%$189/sqft |
Source: | ||
| 5/16/2024 | Pending sale | $349,900$145/sqft |
Source: | ||
| 5/14/2024 | Contingent | $349,900$145/sqft |
Source: | ||
| 5/8/2024 | Listed for sale | $349,900$145/sqft |
Source: | ||
Public tax history
| Year | Property taxes | Tax assessment |
|---|---|---|
| 2024 | -- | $294,700 |
| 2023 | -- | $294,700 |
| 2022 | -- | $294,700 +34% |
Find assessor info on the county website
Neighborhood: 14625
Nearby schools
GreatSchools rating
- 8/10Indian Landing Elementary SchoolGrades: K-5Distance: 1.8 mi
- 7/10Bay Trail Middle SchoolGrades: 6-8Distance: 1.2 mi
- 8/10Penfield Senior High SchoolGrades: 9-12Distance: 1.1 mi
Schools provided by the listing agent
- Elementary: Indian Landing Elementary
- Middle: Bay Trail Middle
- High: Penfield Senior High
- District: Penfield
Source: NYSAMLSs. This data may not be complete. We recommend contacting the local school district to confirm school assignments for this home.

