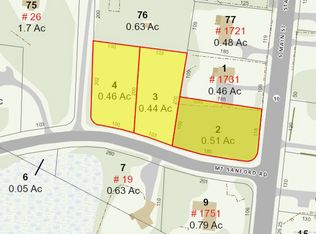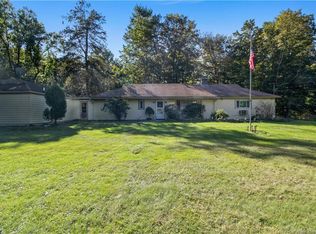Sold for $850,000
$850,000
Lot 1 Mount Sanford Road, Cheshire, CT 06410
4beds
2,419sqft
Single Family Residence
Built in 2025
0.44 Acres Lot
$856,400 Zestimate®
$351/sqft
$4,017 Estimated rent
Home value
$856,400
$771,000 - $951,000
$4,017/mo
Zestimate® history
Loading...
Owner options
Explore your selling options
What's special
Everything you have been waiting for in this new construction home on beautiful lot in the South end of Cheshire. Great open floor plan with office, flex room, mud room, custom kitchen with walk in pantry and island, hardwood floors throughout except tile in baths, Four bedrooms, dining room, great room with propane fireplace, and lovely back yard patio. Don't wait, you can still make custom selections for this lovely home. Home is being built by award winning builder, John Ricci from Ricci Construction Group, Inc. Lots 2 and 3 are also available for custom home construction. Agent is related to builder.
Zillow last checked: 8 hours ago
Listing updated: December 29, 2025 at 11:10am
Listed by:
Melanie B. Ricci (203)415-3146,
Coldwell Banker Realty 203-272-1633
Bought with:
Manerva Ghaly, RES.0828736
William Raveis Real Estate
Source: Smart MLS,MLS#: 24099641
Facts & features
Interior
Bedrooms & bathrooms
- Bedrooms: 4
- Bathrooms: 3
- Full bathrooms: 2
- 1/2 bathrooms: 1
Primary bedroom
- Features: Bedroom Suite, Full Bath, Walk-In Closet(s), Hardwood Floor
- Level: Upper
Bedroom
- Features: Hardwood Floor
- Level: Upper
Bedroom
- Features: Hardwood Floor
- Level: Upper
Bedroom
- Features: Hardwood Floor
- Level: Upper
Den
- Features: Hardwood Floor
- Level: Upper
Dining room
- Features: Hardwood Floor
- Level: Main
Great room
- Features: High Ceilings, Gas Log Fireplace, Hardwood Floor
- Level: Main
- Area: 324 Square Feet
- Dimensions: 18 x 18
Kitchen
- Features: High Ceilings, Kitchen Island, Pantry
- Level: Main
Office
- Features: Hardwood Floor
- Level: Main
Heating
- Forced Air, Zoned, Propane
Cooling
- Central Air
Appliances
- Included: None, Water Heater, Tankless Water Heater
- Laundry: Main Level
Features
- Open Floorplan
- Windows: Thermopane Windows
- Basement: Full
- Attic: Access Via Hatch
- Number of fireplaces: 1
- Fireplace features: Insert
Interior area
- Total structure area: 2,419
- Total interior livable area: 2,419 sqft
- Finished area above ground: 2,419
Property
Parking
- Total spaces: 2
- Parking features: Attached
- Attached garage spaces: 2
Features
- Patio & porch: Patio
Lot
- Size: 0.44 Acres
- Features: Corner Lot, Level, Cleared
Details
- Parcel number: 999999999
- Zoning: R-20
Construction
Type & style
- Home type: SingleFamily
- Architectural style: Colonial
- Property subtype: Single Family Residence
Materials
- Vinyl Siding
- Foundation: Concrete Perimeter
- Roof: Shingle
Condition
- To Be Built
- New construction: Yes
- Year built: 2025
Details
- Warranty included: Yes
Utilities & green energy
- Sewer: Septic Tank
- Water: Public
Green energy
- Energy efficient items: Windows
Community & neighborhood
Community
- Community features: Health Club, Library, Medical Facilities, Park, Private School(s), Pool
Location
- Region: Cheshire
Price history
| Date | Event | Price |
|---|---|---|
| 12/24/2025 | Sold | $850,000+3%$351/sqft |
Source: | ||
| 10/2/2025 | Pending sale | $825,000$341/sqft |
Source: | ||
| 5/29/2025 | Listed for sale | $825,000+489.3%$341/sqft |
Source: | ||
| 1/12/2024 | Sold | $140,000-6.7%$58/sqft |
Source: | ||
| 1/4/2024 | Pending sale | $150,000$62/sqft |
Source: | ||
Public tax history
Tax history is unavailable.
Neighborhood: 06410
Nearby schools
GreatSchools rating
- 9/10Norton SchoolGrades: K-6Distance: 1.6 mi
- 7/10Dodd Middle SchoolGrades: 7-8Distance: 3.7 mi
- 9/10Cheshire High SchoolGrades: 9-12Distance: 2.2 mi
Schools provided by the listing agent
- High: Cheshire
Source: Smart MLS. This data may not be complete. We recommend contacting the local school district to confirm school assignments for this home.
Get pre-qualified for a loan
At Zillow Home Loans, we can pre-qualify you in as little as 5 minutes with no impact to your credit score.An equal housing lender. NMLS #10287.
Sell for more on Zillow
Get a Zillow Showcase℠ listing at no additional cost and you could sell for .
$856,400
2% more+$17,128
With Zillow Showcase(estimated)$873,528

