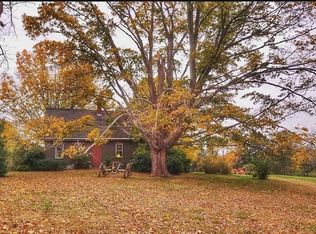Endless possibilities await with this NEW construction contemporary farmhouse residing in a beautiful farm setting on historic Moulton Ridge Rd. immediately off of Rt. 150 in Kensington. This multigenerational 4-bedroom, 3.5 bath house boasts a 3-car attached garage, open concept Kitchen/Dining/Living room and office space. The bright first floor master suite includes a large walk in closet and spacious master bath. The living room offers a fireplace to help keep cozy during cold New England winters! Second floor has a second master bedroom along with 2 additional bedrooms and baths. The second story also includes a large and open bonus room with fantastic lighting that offers endless potential for a media room or teen suite! In addition to the whole home open basement there is also additional storage off of the second-floor master to provide plenty of storage! House also features hardwood floors, central A/C, granite countertops and more! With plenty of opportunity for expansion this house is ready for its first owners to make it a home! Seller is a licensed REALTOR
This property is off market, which means it's not currently listed for sale or rent on Zillow. This may be different from what's available on other websites or public sources.
