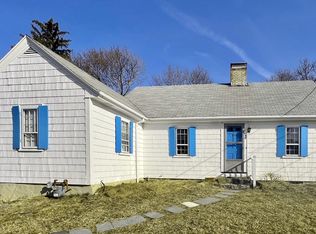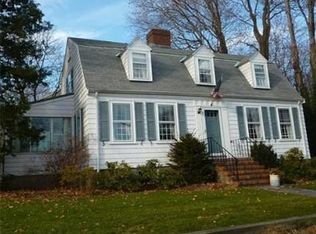NOTE: Pictures and floor plans are pre-renovation. Conveniently located right of Rt. 2, this home is approx. 1/2 mi from Brackett Elementary and Robbins Farm Park, 1/4 mi from Menotomy Rocks Park, and 2 mi from Alewife Station. The 76 bus stop is just steps from the front door. This home underwent a major renovation, completed in 2018. Renovations include the addition of a new master bathroom, a dormer on the second floor, his/her master closets, an upstairs laundry room, renovated second bathroom and half bath, a new kitchen which opens to a large dining room, a new gas fireplace, a new roof, new siding, new windows, a new tankless water heater, and the addition of central air. The house has an attached 2 car garage, with new doors and openers installed in 2019.
This property is off market, which means it's not currently listed for sale or rent on Zillow. This may be different from what's available on other websites or public sources.

