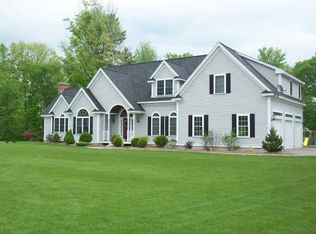Custom Built, Original Owner has Loved and Maintained. This home Boasts Pride of Ownership! Upon entering into this alluring home you will be welcomed with beautiful space and tasteful features. Decorated with an elegant turned staircase the front entrance is beaming with natural light from the 2nd story window. Formal dining room and den are just steps from entrance. The open concept flow that this home offers is comfortable space for family and friends to gather. Great-room offers a masonry fireplace, cathedral ceiling, abundant windows, cherry floors and glass sliders that lead you to a privately sited multi leveled deck. Eat in kitchen with granite counters flows graciously into dining room as well as the great-room, additional 2nd slider entrance to deck from kitchen area. 1st floor laundry in tiled mud room, entrance from garage & backyard. 1st floor den/office. 2nd floor offer 3-4 bedrooms (4 bedroom septic) Master suite with tray ceiling, walk-in closet soaking tub & shower, quartz vanity. Two addition bedrooms, full bath with marble, rec/bedroom area over garage gives you flexibility of floor plan and usage. 24x24 garage, full basement , generator hook up, irrigation. Special property with many features, convenient location, Dunbarton K-6 & Bow 7-12 School system. Showings Start 5/19/2018
This property is off market, which means it's not currently listed for sale or rent on Zillow. This may be different from what's available on other websites or public sources.
