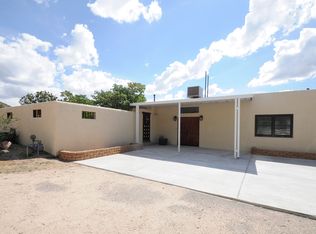Sold on 04/24/24
Price Unknown
1 Monte Rd, Albuquerque, NM 87123
5beds
3,250sqft
Single Family Residence
Built in 1959
0.48 Acres Lot
$672,000 Zestimate®
$--/sqft
$2,910 Estimated rent
Home value
$672,000
$612,000 - $739,000
$2,910/mo
Zestimate® history
Loading...
Owner options
Explore your selling options
What's special
Stunning home featuring exquisite finishes and updates throughout, nestled in the foothills just minutes from the city. This unique floor plan offers a multi-level main house alongside a Casita with its own entrance and an oversized three-car garage. Main house has two master bedrooms boasting modernized bathrooms, while two spacious courtyards provide serene outdoor spaces with gorgeous mountain views. Vaulted tongue and grove ceiling brings a nice charm to the home. The tastefully updated kitchen showcases modern cabinets, an island, and granite countertops and stainless steel appliances; a convenient separate laundry room. Great location, close to hiking trails and access to the highway for a quick commute. Assumable 2.5% mortgage! View this beautiful home today and make it yours!!!
Zillow last checked: 8 hours ago
Listing updated: April 25, 2024 at 06:53pm
Listed by:
Dion Michael Armijo 505-688-0381,
The Sanchez Group Realty
Bought with:
Sally Ann Sacco, 48937
Coldwell Banker Legacy
Source: SWMLS,MLS#: 1056271
Facts & features
Interior
Bedrooms & bathrooms
- Bedrooms: 5
- Bathrooms: 4
- Full bathrooms: 3
- 1/2 bathrooms: 1
Primary bedroom
- Level: Main
- Area: 306
- Dimensions: 17 x 18
Kitchen
- Level: Main
- Area: 156
- Dimensions: 12 x 13
Living room
- Level: Main
- Area: 220
- Dimensions: 20 x 11
Heating
- Multiple Heating Units, Natural Gas
Cooling
- Evaporative Cooling, Multi Units
Appliances
- Included: Dishwasher, Microwave, Refrigerator, Range Hood, Wine Cooler
- Laundry: Washer Hookup, Dryer Hookup, ElectricDryer Hookup
Features
- Beamed Ceilings, Ceiling Fan(s), Kitchen Island, Main Level Primary, Multiple Primary Suites
- Flooring: Carpet, Tile
- Windows: Double Pane Windows, Insulated Windows
- Basement: Interior Entry
- Number of fireplaces: 1
Interior area
- Total structure area: 3,250
- Total interior livable area: 3,250 sqft
- Finished area below ground: 189
Property
Parking
- Total spaces: 3
- Parking features: Door-Multi, Detached, Garage, Two Car Garage, Oversized
- Garage spaces: 3
Features
- Levels: One
- Stories: 1
- Patio & porch: Covered, Deck, Open, Patio
- Exterior features: Courtyard, Deck, Privacy Wall, Private Yard
Lot
- Size: 0.48 Acres
Details
- Additional structures: Guest House
- Parcel number: 102505723705730305
- Zoning description: A-2
Construction
Type & style
- Home type: SingleFamily
- Architectural style: Custom
- Property subtype: Single Family Residence
Materials
- Frame, Stucco
- Roof: Flat,Pitched,Shingle
Condition
- Resale
- New construction: No
- Year built: 1959
Utilities & green energy
- Sewer: Septic Tank
- Water: Private, Well
- Utilities for property: Electricity Connected, Natural Gas Connected, Water Connected
Green energy
- Energy generation: None
Community & neighborhood
Location
- Region: Albuquerque
Other
Other facts
- Listing terms: Cash,Conventional,FHA,VA Loan
- Road surface type: Paved
Price history
| Date | Event | Price |
|---|---|---|
| 4/24/2024 | Sold | -- |
Source: | ||
| 3/10/2024 | Pending sale | $540,000$166/sqft |
Source: | ||
| 2/24/2024 | Listed for sale | $540,000$166/sqft |
Source: | ||
| 2/6/2024 | Pending sale | $540,000$166/sqft |
Source: | ||
| 2/2/2024 | Listed for sale | $540,000+27.1%$166/sqft |
Source: | ||
Public tax history
| Year | Property taxes | Tax assessment |
|---|---|---|
| 2024 | $4,584 -1.4% | $151,785 |
| 2023 | $4,648 -6.6% | $151,785 -7.1% |
| 2022 | $4,979 +3.7% | $163,354 +3.2% |
Find assessor info on the county website
Neighborhood: 87123
Nearby schools
GreatSchools rating
- 6/10A. Montoya Elementary SchoolGrades: PK-5Distance: 3 mi
- 7/10Roosevelt Middle SchoolGrades: 6-8Distance: 2.9 mi
- 5/10Manzano High SchoolGrades: PK-12Distance: 3.9 mi
Schools provided by the listing agent
- Elementary: A Montoya
- Middle: Roosevelt
- High: Manzano
Source: SWMLS. This data may not be complete. We recommend contacting the local school district to confirm school assignments for this home.
Get a cash offer in 3 minutes
Find out how much your home could sell for in as little as 3 minutes with a no-obligation cash offer.
Estimated market value
$672,000
Get a cash offer in 3 minutes
Find out how much your home could sell for in as little as 3 minutes with a no-obligation cash offer.
Estimated market value
$672,000
