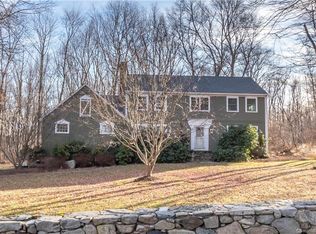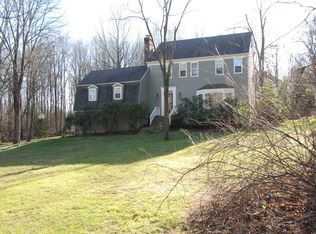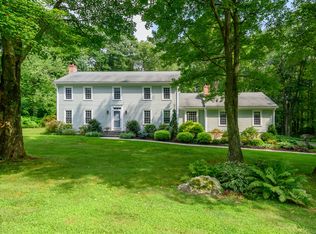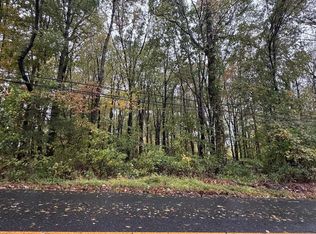Sold for $780,000
$780,000
1 Monitor Hill Road, Newtown, CT 06470
4beds
3,883sqft
Single Family Residence
Built in 1979
2.13 Acres Lot
$-- Zestimate®
$201/sqft
$6,007 Estimated rent
Home value
Not available
Estimated sales range
Not available
$6,007/mo
Zestimate® history
Loading...
Owner options
Explore your selling options
What's special
Move-in ready and nestled in a quiet cul-de-sac, 1 Monitor Hill Road offers the perfect blend of charm, space, and thoughtful upgrades. The landscaped, level lot sets the stage for this well-maintained home. Inside, the updated chef's kitchen is a dream, featuring granite counters, solid wood cabinets, high-end stainless steel appliances, and a center island-ideal for cooking and entertaining friends and family alike. A spacious front-to-back living room and a large family room with a cozy fireplace provide the perfect gathering spaces, while a separate first-floor office adds flexibility to the layout. Upstairs, the primary suite sleeping area features a custom-designed hardwood floor. An open floor plan bath and dressing area features custom cabinetry, a dual vanity, water closet, a fully tiled walk-in steam shower and radiant heated floors. Three additional generously sized bedrooms share a refreshed full bath with an expansive dual vanity. The finished walk-out lower level offers a versatile space, suitable as a den, playroom, or office. Outside, the large deck overlooks a private, level backyard-ideal for a variety of outdoor activities. This home has been thoughtfully updated with newer windows, a natural gas HVAC conversion, a new driveway, fresh exterior paint, and more. Don't miss this one!
Zillow last checked: 8 hours ago
Listing updated: July 08, 2025 at 05:19pm
Listed by:
Andy Sachs 203-727-8621,
Around Town Real Estate LLC 203-727-8621
Bought with:
Rae Van Egas, REB.0788856
A & J Connecticut Real Estate Services
Source: Smart MLS,MLS#: 24078954
Facts & features
Interior
Bedrooms & bathrooms
- Bedrooms: 4
- Bathrooms: 3
- Full bathrooms: 2
- 1/2 bathrooms: 1
Primary bedroom
- Features: Full Bath, Walk-In Closet(s), Hardwood Floor
- Level: Upper
Bedroom
- Level: Upper
Bedroom
- Level: Upper
Bedroom
- Level: Upper
Den
- Features: Wall/Wall Carpet
- Level: Lower
Dining room
- Level: Main
Family room
- Features: Vaulted Ceiling(s), Fireplace, Hardwood Floor
- Level: Main
Kitchen
- Features: Granite Counters, Dining Area, Kitchen Island, Hardwood Floor
- Level: Main
Living room
- Level: Main
Office
- Features: Hardwood Floor
- Level: Main
Heating
- Forced Air, Natural Gas
Cooling
- Central Air
Appliances
- Included: Refrigerator, Dishwasher, Washer, Dryer, Gas Water Heater, Water Heater
Features
- Basement: Full,Storage Space,Finished,Walk-Out Access
- Attic: Storage,Pull Down Stairs
- Number of fireplaces: 1
Interior area
- Total structure area: 3,883
- Total interior livable area: 3,883 sqft
- Finished area above ground: 3,383
- Finished area below ground: 500
Property
Parking
- Total spaces: 5
- Parking features: Attached, Paved, Off Street, Driveway, Private
- Attached garage spaces: 2
- Has uncovered spaces: Yes
Features
- Patio & porch: Deck
- Exterior features: Rain Gutters, Lighting
Lot
- Size: 2.13 Acres
- Features: Level, Cul-De-Sac
Details
- Parcel number: 207947
- Zoning: R-2
Construction
Type & style
- Home type: SingleFamily
- Architectural style: Colonial
- Property subtype: Single Family Residence
Materials
- Clapboard
- Foundation: Concrete Perimeter
- Roof: Asphalt
Condition
- New construction: No
- Year built: 1979
Utilities & green energy
- Sewer: Septic Tank
- Water: Well
Community & neighborhood
Community
- Community features: Basketball Court, Golf, Health Club, Lake, Library, Medical Facilities, Park, Public Rec Facilities
Location
- Region: Newtown
Price history
| Date | Event | Price |
|---|---|---|
| 7/7/2025 | Sold | $780,000-0.6%$201/sqft |
Source: | ||
| 7/3/2025 | Pending sale | $785,000$202/sqft |
Source: | ||
| 3/13/2025 | Listed for sale | $785,000$202/sqft |
Source: | ||
Public tax history
| Year | Property taxes | Tax assessment |
|---|---|---|
| 2025 | $13,506 +6.6% | $469,940 |
| 2024 | $12,674 +2.8% | $469,940 |
| 2023 | $12,331 +10.6% | $469,940 +46.2% |
Find assessor info on the county website
Neighborhood: 06470
Nearby schools
GreatSchools rating
- 7/10Middle Gate Elementary SchoolGrades: K-4Distance: 1 mi
- 7/10Newtown Middle SchoolGrades: 7-8Distance: 2.7 mi
- 9/10Newtown High SchoolGrades: 9-12Distance: 2.7 mi
Schools provided by the listing agent
- Elementary: Middle Gate
- Middle: Newtown,Reed
- High: Newtown
Source: Smart MLS. This data may not be complete. We recommend contacting the local school district to confirm school assignments for this home.
Get pre-qualified for a loan
At Zillow Home Loans, we can pre-qualify you in as little as 5 minutes with no impact to your credit score.An equal housing lender. NMLS #10287.



