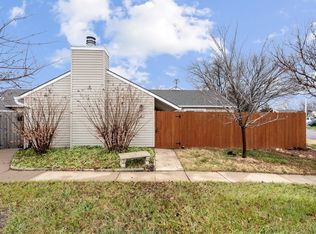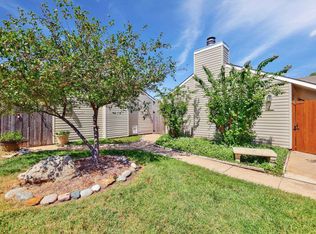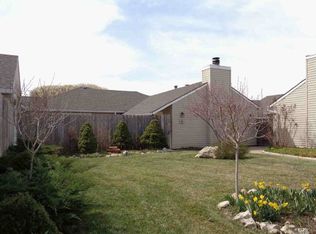This property needs your TLC to be your own private retreat. This condo has 2 private courtyards. Spacious 1700 sq ft home with large rooms and a great floor plan. The living room has a woodburning fireplace and large windows. The kitchen features granite countertops, recessed sink, new faucet, oven and disposal. The large master bedroom features a patio door to private courtyard and master bath with walk-in closet. The guest bath has lots of storage and ample amount of counter space. The laundry room has a sink, folding table, cabinets and extra storage space. This all-electric home has a new hot water tank, newer windows. Room off the kitchen opens to the 2nd courtyard would make a great family room, office, TV or exercise room. 2-car garage. There is some TLC needed for the home. A Structural report is available explaining the work needed.
This property is off market, which means it's not currently listed for sale or rent on Zillow. This may be different from what's available on other websites or public sources.


