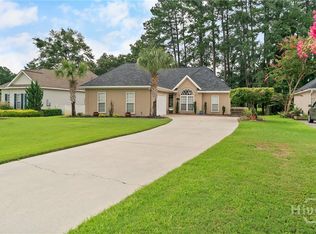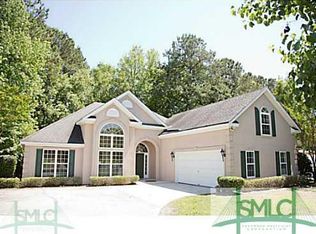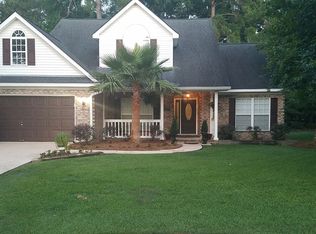Sold for $430,000 on 02/28/23
$430,000
1 Mockingbird Lane, Savannah, GA 31419
3beds
2,508sqft
Single Family Residence
Built in 1999
0.28 Acres Lot
$459,600 Zestimate®
$171/sqft
$2,452 Estimated rent
Home value
$459,600
$437,000 - $483,000
$2,452/mo
Zestimate® history
Loading...
Owner options
Explore your selling options
What's special
Custom Executive home located on an oversized corner lot w an expansive view of the 2 green of the Henderson Golf Course! Stunning split design w a large bonus room, crown molding & LED lighting throughout, new paint, new carpet in BD's, custom tiled foyer, plank flooring in main living area, Hydro Quad water purifying/softener system, Stucco painted about 2-yrs ago, and foam insulation! impressive Owner's suite features a large walk-in closet, sliding door that opens to a quaint screen porch w ceramic tile that opens to a large deck, bathroom w double vanities, jetted tub, & separate oversized shower. The spacious gourmet kitchen boasts custom cabinets w matching 6 person breakfast table & stainless steal appliances. Award winning landscaping with stunning lighting & automatic irrigation system w well. Even the oversized 2-car garage is upgraded w coated flooring, large work area, storage cabinets, wash sink, new insulated doors, and is large enough for a golf cart! Warranty included!
Zillow last checked: 8 hours ago
Listing updated: March 01, 2023 at 07:34am
Listed by:
Rebecca R. Holcombe 912-412-6800,
Neighborhood Realty
Bought with:
Kevin Thomas, 380717
Keller Williams Coastal Area P
Source: Hive MLS,MLS#: 282736
Facts & features
Interior
Bedrooms & bathrooms
- Bedrooms: 3
- Bathrooms: 3
- Full bathrooms: 2
- 1/2 bathrooms: 1
Primary bedroom
- Level: Main
- Dimensions: 0 x 0
Bathroom 2
- Level: Main
- Dimensions: 0 x 0
Bathroom 3
- Level: Main
- Dimensions: 0 x 0
Bonus room
- Level: Upper
- Dimensions: 0 x 0
Breakfast room nook
- Level: Main
- Dimensions: 0 x 0
Dining room
- Level: Main
- Dimensions: 0 x 0
Great room
- Level: Main
- Dimensions: 0 x 0
Kitchen
- Level: Main
- Dimensions: 0 x 0
Laundry
- Level: Main
- Dimensions: 0 x 0
Heating
- Central, Natural Gas
Cooling
- Central Air, Electric
Appliances
- Included: Dishwasher, Disposal, Gas Water Heater, Microwave, Oven, Range, Self Cleaning Oven, Dryer, Refrigerator, Water Purifier, Washer
- Laundry: Laundry Room, Laundry Tub, Sink, Washer Hookup, Dryer Hookup
Features
- Attic, Butler's Pantry, Breakfast Area, Ceiling Fan(s), Cathedral Ceiling(s), Double Vanity, Gourmet Kitchen, High Ceilings, Jetted Tub, Main Level Primary, Primary Suite, Pantry, Permanent Attic Stairs, Recessed Lighting, Separate Shower, Vaulted Ceiling(s), Fireplace, Programmable Thermostat
- Windows: Double Pane Windows
- Attic: Walk-In
- Number of fireplaces: 1
- Fireplace features: Gas Starter, Great Room, Wood Burning Stove, Gas Log
Interior area
- Total interior livable area: 2,508 sqft
Property
Parking
- Total spaces: 2
- Parking features: Attached, Garage Door Opener
- Garage spaces: 2
Features
- Patio & porch: Patio, Porch, Screened
- Exterior features: Irrigation System, Landscape Lights
- Pool features: Community
- Has view: Yes
- View description: Golf Course
Lot
- Size: 0.28 Acres
- Features: Corner Lot, On Golf Course, Sprinkler System
Details
- Parcel number: 11029G02016
- Zoning: RA
- Zoning description: Single Family
- Special conditions: Standard
Construction
Type & style
- Home type: SingleFamily
- Architectural style: Traditional
- Property subtype: Single Family Residence
Materials
- Stucco
- Foundation: Slab
- Roof: Asphalt
Condition
- Year built: 1999
Details
- Warranty included: Yes
Utilities & green energy
- Sewer: Public Sewer
- Water: Public
- Utilities for property: Cable Available
Green energy
- Energy efficient items: Windows
Community & neighborhood
Community
- Community features: Clubhouse, Pool, Playground, Street Lights, Sidewalks
Location
- Region: Savannah
HOA & financial
HOA
- Has HOA: Yes
- HOA fee: $480 annually
- Association name: Henderson Homeowners Association
- Association phone: 912-417-6390
Other
Other facts
- Listing agreement: Exclusive Right To Sell
- Listing terms: Cash,Conventional,FHA,VA Loan
- Road surface type: Asphalt
Price history
| Date | Event | Price |
|---|---|---|
| 2/28/2023 | Sold | $430,000+2.5%$171/sqft |
Source: | ||
| 2/3/2023 | Pending sale | $419,500$167/sqft |
Source: | ||
| 2/2/2023 | Listed for sale | $419,500+59%$167/sqft |
Source: | ||
| 3/24/2021 | Listing removed | -- |
Source: Owner | ||
| 4/21/2017 | Sold | $263,900-2.2%$105/sqft |
Source: Public Record | ||
Public tax history
| Year | Property taxes | Tax assessment |
|---|---|---|
| 2024 | $5,618 +102.1% | $163,800 +14.8% |
| 2023 | $2,780 -14.9% | $142,680 +9.5% |
| 2022 | $3,265 -1.2% | $130,360 +15.2% |
Find assessor info on the county website
Neighborhood: 31419
Nearby schools
GreatSchools rating
- 4/10Southwest Elementary SchoolGrades: PK-5Distance: 0.5 mi
- 3/10Southwest Middle SchoolGrades: 6-8Distance: 0.7 mi
- 5/10New Hampstead High SchoolGrades: 9-12Distance: 5.9 mi
Schools provided by the listing agent
- Elementary: Southwest
- Middle: Southwest
- High: New Hampstead
Source: Hive MLS. This data may not be complete. We recommend contacting the local school district to confirm school assignments for this home.

Get pre-qualified for a loan
At Zillow Home Loans, we can pre-qualify you in as little as 5 minutes with no impact to your credit score.An equal housing lender. NMLS #10287.
Sell for more on Zillow
Get a free Zillow Showcase℠ listing and you could sell for .
$459,600
2% more+ $9,192
With Zillow Showcase(estimated)
$468,792

