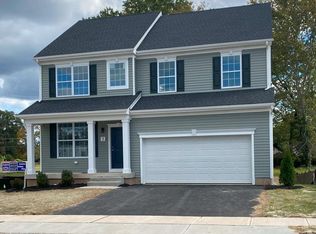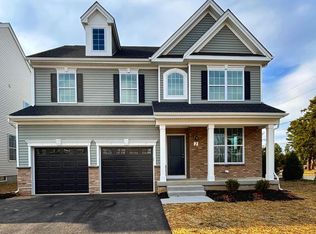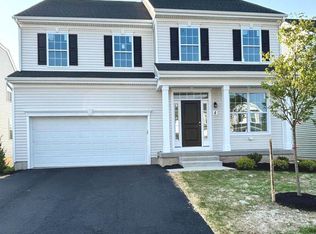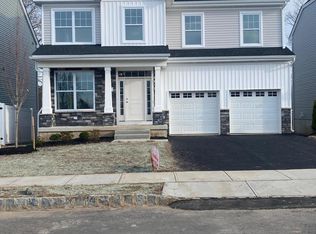Sold for $645,000 on 11/22/24
$645,000
1 Misty Meadow Ln, Hamilton, NJ 08619
5beds
3,100sqft
Single Family Residence
Built in 2024
6,826 Square Feet Lot
$679,200 Zestimate®
$208/sqft
$5,063 Estimated rent
Home value
$679,200
$604,000 - $767,000
$5,063/mo
Zestimate® history
Loading...
Owner options
Explore your selling options
What's special
Welcome to this stunning newly built Tarrington Craftsman Colonial home, perfectly situated on a desirable corner lot, just 3 miles from Hamilton Township Train Station. With 4 spacious bedrooms, 2 baths on the second floor, and an additional 5th bedroom in the basement and full hall bath featuring daylight windows which allows an abundance of natural light, this home is designed for comfort and style. Step inside and be captivated by the elegant upgrades, including: Iron Double Basket Twist Railings: A striking entryway that sets the tone for sophistication. Gourmet Kitchen: An expansive island with granite countertops, stainless steel dishwasher, stove with range hood, wood laminate-planked flooring on first floor for easy care and perfect for culinary creations and family gatherings. Luxurious Bathrooms: Enjoy upgraded tile in the master bath and powder room, along with recessed lighting in the tub/ showers for a spa-like experience. Thoughtful Lighting: Recessed lights in the kitchen and great room, and ceiling fan boxes in every bedroom ensure a cozy atmosphere. The primary bedroom offers double door entry, cathedral ceilings, ceiling fan box for future ceiling fan, upgraded flooring in large expansive bathroom, his and her walk in closets, linen closet, double sinks & private toilet area. The finished rec room in the basement with 8 foot ceiling offers endless possibilities—entertain guests, create a playroom, or enjoy a cozy movie night. This home is ready for Fall occupancy, just in time for the upcoming holidays. Don’t miss the chance to celebrate in your new space! Schedule a tour today and step into the lifestyle you deserve!
Zillow last checked: 8 hours ago
Listing updated: November 24, 2024 at 06:20am
Listed by:
Mary Warshefski 609-902-4652,
Corcoran Sawyer Smith
Bought with:
NON MEMBER
Non Subscribing Office
Source: Bright MLS,MLS#: NJME2049222
Facts & features
Interior
Bedrooms & bathrooms
- Bedrooms: 5
- Bathrooms: 4
- Full bathrooms: 3
- 1/2 bathrooms: 1
- Main level bathrooms: 1
Basement
- Description: Percent Finished: 100.0
- Area: 600
Heating
- Forced Air, Natural Gas
Cooling
- Central Air, Natural Gas
Appliances
- Included: ENERGY STAR Qualified Dishwasher, Tankless Water Heater, Gas Water Heater
- Laundry: Hookup, Upper Level, Washer/Dryer Hookups Only
Features
- Flooring: Carpet, Ceramic Tile, Laminate
- Windows: Double Hung, Energy Efficient
- Basement: Partial,Finished,Concrete
- Has fireplace: No
Interior area
- Total structure area: 3,100
- Total interior livable area: 3,100 sqft
- Finished area above ground: 2,500
- Finished area below ground: 600
Property
Parking
- Total spaces: 4
- Parking features: Garage Faces Front, Driveway, Attached
- Attached garage spaces: 2
- Uncovered spaces: 2
- Details: Garage Sqft: 400
Accessibility
- Accessibility features: None
Features
- Levels: Two
- Stories: 2
- Pool features: None
Lot
- Size: 6,826 sqft
- Dimensions: 65.00 x 105.00
- Features: Cleared, Front Yard, Suburban
Details
- Additional structures: Above Grade, Below Grade
- Parcel number: 030189000017 01
- Zoning: R1
- Special conditions: Standard
Construction
Type & style
- Home type: SingleFamily
- Architectural style: Colonial
- Property subtype: Single Family Residence
Materials
- Vinyl Siding
- Foundation: Passive Radon Mitigation
Condition
- Excellent
- New construction: Yes
- Year built: 2024
Details
- Builder model: Tarrington Craftsman
- Builder name: TJC Communities
Utilities & green energy
- Electric: 200+ Amp Service
- Sewer: Public Sewer
- Water: Public
- Utilities for property: Natural Gas Available
Community & neighborhood
Location
- Region: Hamilton
- Subdivision: Chapel Bridge At Hamilton
- Municipality: HAMILTON TWP
HOA & financial
HOA
- Has HOA: Yes
- HOA fee: $427 annually
- Amenities included: None
- Services included: Common Area Maintenance
- Association name: CHAPEL BRIDGE AT HAMILTON
Other
Other facts
- Listing agreement: Exclusive Right To Sell
- Listing terms: Cash,Conventional
- Ownership: Fee Simple
Price history
| Date | Event | Price |
|---|---|---|
| 11/22/2024 | Sold | $645,000$208/sqft |
Source: | ||
| 10/11/2024 | Pending sale | $645,000$208/sqft |
Source: | ||
| 10/6/2024 | Contingent | $645,000$208/sqft |
Source: | ||
| 9/23/2024 | Price change | $645,000+13.4%$208/sqft |
Source: | ||
| 11/16/2023 | Pending sale | $568,815$183/sqft |
Source: | ||
Public tax history
| Year | Property taxes | Tax assessment |
|---|---|---|
| 2025 | $14,427 +2174.4% | $409,400 +2174.4% |
| 2024 | $634 | $18,000 |
| 2023 | -- | $18,000 |
Find assessor info on the county website
Neighborhood: 08619
Nearby schools
GreatSchools rating
- 4/10Kuser Elementary SchoolGrades: PK-5Distance: 0.5 mi
- 3/10Emily C Reynolds Middle SchoolGrades: 6-8Distance: 3.1 mi
- 4/10Hamilton East-Steinert High SchoolGrades: 9-12Distance: 3.2 mi
Schools provided by the listing agent
- District: Hamilton Township
Source: Bright MLS. This data may not be complete. We recommend contacting the local school district to confirm school assignments for this home.

Get pre-qualified for a loan
At Zillow Home Loans, we can pre-qualify you in as little as 5 minutes with no impact to your credit score.An equal housing lender. NMLS #10287.
Sell for more on Zillow
Get a free Zillow Showcase℠ listing and you could sell for .
$679,200
2% more+ $13,584
With Zillow Showcase(estimated)
$692,784


