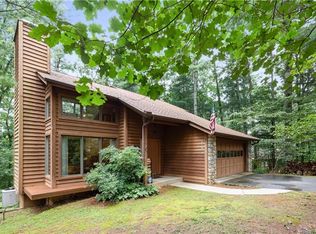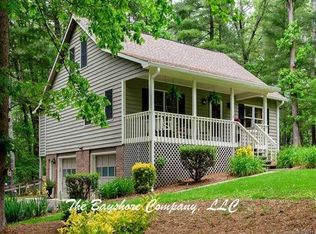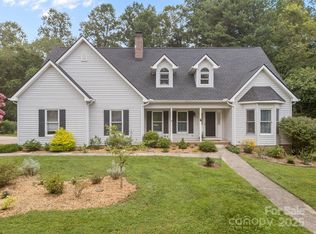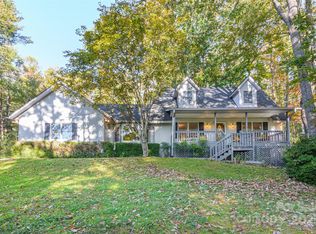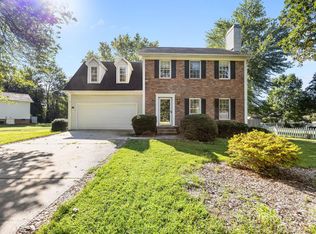Nestled in a peaceful, wooded community, this beautifully maintained 3-bedroom, 3-bath home blends rustic charm with modern updates. The inviting exterior features warm wood siding, natural stone accents, and a covered entryway leading into a light-filled interior with soaring ceilings and expansive windows.
Step inside to discover a stunning great room with a dramatic floor-to-ceiling stone fireplace, gleaming hardwood floors, and a wall of windows that invite the outdoors in. The updated kitchen offers a unique mix of cabinetry, sleek countertops, newer stainless steel appliances, and a stylish tile backsplash—perfect for cooking and entertaining.
The bedrooms - one on each level of the home with en-suite provide comfort and privacy. Outside, the natural landscaping offers a sense of tranquility. With a 2-car garage and a layout ideal for everyday living, this home offers the perfect mountain retreat while remaining convenient to nearby amenities.
Active
$559,000
1 Mistic Cv, Fletcher, NC 28732
3beds
2,465sqft
Est.:
Single Family Residence
Built in 1986
0.58 Acres Lot
$552,600 Zestimate®
$227/sqft
$30/mo HOA
What's special
Modern updatesSoaring ceilingsWooded communityRustic charmSleek countertopsGleaming hardwood floorsLight-filled interior
- 188 days |
- 461 |
- 23 |
Zillow last checked: 8 hours ago
Listing updated: October 09, 2025 at 09:08am
Listing Provided by:
Caroline Kalpinski 828-575-7905,
Premier Sotheby’s International Realty
Source: Canopy MLS as distributed by MLS GRID,MLS#: 4254040
Tour with a local agent
Facts & features
Interior
Bedrooms & bathrooms
- Bedrooms: 3
- Bathrooms: 3
- Full bathrooms: 3
- Main level bedrooms: 1
Primary bedroom
- Level: Upper
Bedroom s
- Level: Main
Bedroom s
- Level: Basement
Bathroom full
- Level: Main
Bathroom full
- Level: Upper
Bathroom full
- Level: Basement
Dining area
- Level: Main
Kitchen
- Level: Main
Library
- Level: Main
Living room
- Level: Main
Recreation room
- Level: Basement
Heating
- Heat Pump
Cooling
- Ceiling Fan(s), Central Air
Appliances
- Included: Microwave, Dishwasher, Dryer, Electric Oven, Electric Range, Oven, Refrigerator, Washer
- Laundry: Main Level
Features
- Flooring: Carpet, Tile, Wood
- Doors: Sliding Doors
- Basement: Bath/Stubbed,Exterior Entry,Interior Entry,Storage Space,Walk-Out Access
- Fireplace features: Living Room
Interior area
- Total structure area: 1,492
- Total interior livable area: 2,465 sqft
- Finished area above ground: 1,492
- Finished area below ground: 973
Property
Parking
- Total spaces: 2
- Parking features: Attached Garage, Garage on Main Level
- Attached garage spaces: 2
Features
- Levels: Two
- Stories: 2
- Patio & porch: Deck
- Waterfront features: None
Lot
- Size: 0.58 Acres
- Features: Hilly, Open Lot, Sloped, Wooded, Views
Details
- Parcel number: 966328864300000
- Zoning: R-3
- Special conditions: Standard
Construction
Type & style
- Home type: SingleFamily
- Property subtype: Single Family Residence
Materials
- Wood
- Roof: Shingle
Condition
- New construction: No
- Year built: 1986
Utilities & green energy
- Sewer: Septic Installed
- Water: City
Community & HOA
Community
- Security: Radon Mitigation System
- Subdivision: Forest Of The Unicorn
HOA
- Has HOA: Yes
- HOA fee: $30 monthly
Location
- Region: Fletcher
Financial & listing details
- Price per square foot: $227/sqft
- Tax assessed value: $318,000
- Annual tax amount: $1,958
- Date on market: 6/6/2025
- Cumulative days on market: 188 days
- Listing terms: Cash,Conventional,VA Loan
- Road surface type: Asphalt, Paved
Estimated market value
$552,600
$525,000 - $580,000
$3,146/mo
Price history
Price history
| Date | Event | Price |
|---|---|---|
| 7/16/2025 | Price change | $559,000-2.8%$227/sqft |
Source: | ||
| 6/6/2025 | Listed for sale | $575,000+81.4%$233/sqft |
Source: | ||
| 10/29/2020 | Sold | $317,000+0.6%$129/sqft |
Source: Public Record Report a problem | ||
| 9/9/2020 | Pending sale | $315,000$128/sqft |
Source: Keller Williams Elite Realty #3659230 Report a problem | ||
| 9/4/2020 | Listed for sale | $315,000-3.1%$128/sqft |
Source: Keller Williams Elite Realty #3659230 Report a problem | ||
Public tax history
Public tax history
| Year | Property taxes | Tax assessment |
|---|---|---|
| 2024 | $1,958 +3.3% | $318,000 |
| 2023 | $1,895 +1.7% | $318,000 |
| 2022 | $1,863 +0.3% | $318,000 +0.3% |
Find assessor info on the county website
BuyAbility℠ payment
Est. payment
$3,151/mo
Principal & interest
$2683
Property taxes
$242
Other costs
$226
Climate risks
Neighborhood: 28732
Nearby schools
GreatSchools rating
- 5/10Glen Arden ElementaryGrades: PK-4Distance: 1.3 mi
- 7/10Cane Creek MiddleGrades: 6-8Distance: 3.3 mi
- 7/10T C Roberson HighGrades: PK,9-12Distance: 3.6 mi
Schools provided by the listing agent
- Elementary: Glen Arden/Koontz
- Middle: Cane Creek
- High: T.C. Roberson
Source: Canopy MLS as distributed by MLS GRID. This data may not be complete. We recommend contacting the local school district to confirm school assignments for this home.
- Loading
- Loading
