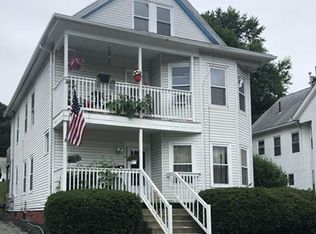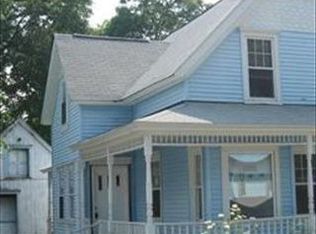Sold for $350,000 on 06/06/24
$350,000
1 Minthorne St, Worcester, MA 01603
3beds
1,267sqft
Single Family Residence
Built in 1890
8,960 Square Feet Lot
$373,500 Zestimate®
$276/sqft
$2,619 Estimated rent
Home value
$373,500
$340,000 - $411,000
$2,619/mo
Zestimate® history
Loading...
Owner options
Explore your selling options
What's special
Discover a home where pride of ownership shines through! Lovingly maintained by the same family for generations, this charming property features 3 bedrooms, 1.5 baths, and numerous updates including newer vinyl siding, updated windows, 100 Amp electrical service, and a newer hot water tank. Additionally, the home features a walk-out basement! With a detached one-car garage and ample off-street parking, it's both convenient and inviting. Set on a spacious, level lot ideal for outdoor gatherings, this is your opportunity to enjoy summer in style. Don't miss out—schedule your showing today! Showings to begin Thursday 4/25/24!!
Zillow last checked: 8 hours ago
Listing updated: June 06, 2024 at 01:21pm
Listed by:
Paul O'Rourke 774-312-6615,
The O'Rourke Group Real Estate Professionals 774-312-6615
Bought with:
Henrique De Oliveira
Dell Realty Inc.
Source: MLS PIN,MLS#: 73227721
Facts & features
Interior
Bedrooms & bathrooms
- Bedrooms: 3
- Bathrooms: 2
- Full bathrooms: 1
- 1/2 bathrooms: 1
Primary bedroom
- Features: Flooring - Wall to Wall Carpet
- Level: Second
- Area: 180
- Dimensions: 15 x 12
Bedroom 2
- Features: Flooring - Wall to Wall Carpet
- Level: Second
- Area: 110
- Dimensions: 10 x 11
Bedroom 3
- Features: Flooring - Wall to Wall Carpet
- Level: Second
- Area: 154
- Dimensions: 11 x 14
Bathroom 1
- Features: Bathroom - Half, Flooring - Stone/Ceramic Tile
- Level: First
- Area: 20
- Dimensions: 5 x 4
Bathroom 2
- Features: Bathroom - Full, Bathroom - With Tub & Shower, Flooring - Stone/Ceramic Tile
- Level: Second
- Area: 72
- Dimensions: 9 x 8
Dining room
- Features: Flooring - Wall to Wall Carpet
- Level: First
- Area: 143
- Dimensions: 13 x 11
Family room
- Features: Flooring - Wall to Wall Carpet
- Level: First
- Area: 117
- Dimensions: 13 x 9
Kitchen
- Features: Bathroom - Half, Flooring - Stone/Ceramic Tile, Exterior Access
- Level: First
- Area: 132
- Dimensions: 12 x 11
Living room
- Features: Flooring - Wall to Wall Carpet
- Level: First
- Area: 144
- Dimensions: 12 x 12
Heating
- Baseboard, Steam, Natural Gas
Cooling
- None
Features
- Flooring: Tile, Carpet
- Basement: Full
- Has fireplace: No
Interior area
- Total structure area: 1,267
- Total interior livable area: 1,267 sqft
Property
Parking
- Total spaces: 5
- Parking features: Detached, Paved Drive, Off Street
- Garage spaces: 1
- Uncovered spaces: 4
Features
- Exterior features: Storage, Fenced Yard
- Fencing: Fenced
Lot
- Size: 8,960 sqft
- Features: Cleared, Level
Details
- Parcel number: M:14 B:012 L:00030,1775874
- Zoning: RL-7
Construction
Type & style
- Home type: SingleFamily
- Architectural style: Colonial
- Property subtype: Single Family Residence
Materials
- Frame
- Foundation: Block, Stone
- Roof: Shingle
Condition
- Year built: 1890
Utilities & green energy
- Electric: Circuit Breakers, 100 Amp Service
- Sewer: Public Sewer
- Water: Public
Community & neighborhood
Community
- Community features: Public Transportation, Shopping, Tennis Court(s), Park, Walk/Jog Trails, Medical Facility, Laundromat, Bike Path, Conservation Area, Highway Access, House of Worship, Private School, Public School, University
Location
- Region: Worcester
Price history
| Date | Event | Price |
|---|---|---|
| 6/6/2024 | Sold | $350,000+4.5%$276/sqft |
Source: MLS PIN #73227721 | ||
| 4/30/2024 | Contingent | $335,000$264/sqft |
Source: MLS PIN #73227721 | ||
| 4/24/2024 | Listed for sale | $335,000$264/sqft |
Source: MLS PIN #73227721 | ||
Public tax history
| Year | Property taxes | Tax assessment |
|---|---|---|
| 2025 | $4,450 +4.2% | $337,400 +8.6% |
| 2024 | $4,271 +3.8% | $310,600 +8.3% |
| 2023 | $4,114 +8.1% | $286,900 +14.6% |
Find assessor info on the county website
Neighborhood: 01603
Nearby schools
GreatSchools rating
- 3/10Columbus Park Preparatory AcademyGrades: PK-6Distance: 0.2 mi
- 4/10University Pk Campus SchoolGrades: 7-12Distance: 0.7 mi
- 5/10Jacob Hiatt Magnet SchoolGrades: PK-6Distance: 1.1 mi
Get a cash offer in 3 minutes
Find out how much your home could sell for in as little as 3 minutes with a no-obligation cash offer.
Estimated market value
$373,500
Get a cash offer in 3 minutes
Find out how much your home could sell for in as little as 3 minutes with a no-obligation cash offer.
Estimated market value
$373,500

