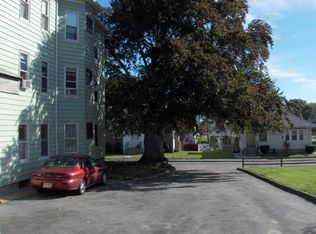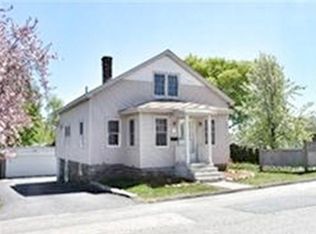*RARE FIND* Newly Renovated Very Well Kept oversized Ranch w/ 4 Bedrooms 3 Full Baths & A 2-Car Garage! This property has a large fully renovated walk out basement w/ Kitchen Set up & Full Bath! (Perfectly set up for an in-law) Good Size Yard & Shed. A Ton of New Improvements (2013) include: *Heating System, *Roof, *Fence, *Siding, *Gutters, *Deck, *Sliding Doors, *Garage Door & *Windows. Luxury Eat-in Kitchen w/ Breakfast Bar, Dining Area, and Sun-room off of the Kitchen. Living room includes hardwoods floors and fireplace. Master Bedroom has Cathedral Ceiling, Walk-in Shower & Closet. Home is located near UMass. This is a Must SEE!! **Open House this Saturday September 9th from 12-1:30pm !!
This property is off market, which means it's not currently listed for sale or rent on Zillow. This may be different from what's available on other websites or public sources.

