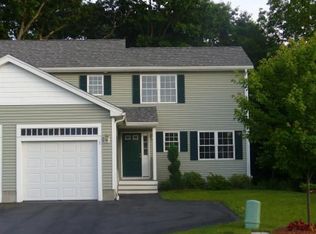At the end of the road in a quiet cul de sac, this lovely YOUNG home welcomes you! Large yard w/gardens back up to conservation land. Plenty of parking & a large one car garage with attic access. Enter inside & be WOWED! First floor half bath & coat closet are conveniently located. The kitchen is remodeled with gorgeous cabinets, a large porcelain farmer''s sink, granite counters, & newer appliances. A pantry/laundry area provides great storage & convenience off the kitchen. The first floor has wide plank espresso laminate throughout. The dining room has an elegant chandelier & beautiful feature wall, with a slider to your deck. The L-shaped living room allows for separate seating areas if desired OR the possibility of adding a wall for an additional bedroom. The gas fireplace & vaulted ceiling add pizzazz! Upstairs the spacious master has its own deck! The master closet is roomy with direct access to the bathroom. A second bedroom for family or friends. A great place to call HOME!
This property is off market, which means it's not currently listed for sale or rent on Zillow. This may be different from what's available on other websites or public sources.
