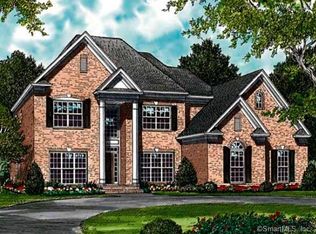Exceptionally well built and designed Farmhouse Colonial 10 years young like new construction A wrap around porch to entertain and enjoy nature greets you upon arrival. When entering a floor to ceiling stone two sided fireplace is the focus of an amazing open concept living space. Gleaming wide plank pine hardwood floors throughout the first and second levels boost the wonderful ambience of this special home. Lots of natural light The first level of the home utilizes dynamic space with 9 foot ceilings and a living area that offers functionality and options. One can have an office or bedroom (4th on the first floor along with a half bath. Stunning kitchen with fine cabinetry and granite counter tops. Sumptous and spacious primary bedroom with 9 foot tray ceiling, walk in closet, luxurious bath and balcony. Two oversized bedrooms each with its own full bath round out the second floor. A walk up attic for a game room or kids hangout is accessed through a bedroom. A large unfinished basement great for storage or could be finished. Enchanting and picturesque property showcasing the beauty of nature and North Stamford
This property is off market, which means it's not currently listed for sale or rent on Zillow. This may be different from what's available on other websites or public sources.
