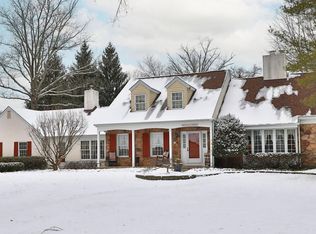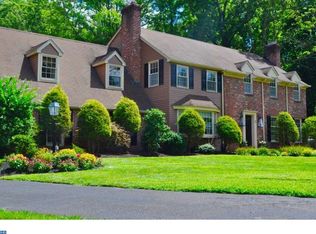Sold for $815,000 on 07/26/23
$815,000
1 Mill Race Dr, Spring House, PA 19477
4beds
4,600sqft
Single Family Residence
Built in 1978
0.37 Acres Lot
$1,178,400 Zestimate®
$177/sqft
$5,350 Estimated rent
Home value
$1,178,400
$1.05M - $1.33M
$5,350/mo
Zestimate® history
Loading...
Owner options
Explore your selling options
What's special
This is a rare opportunity to own a one-of-a-kind Cape Cod nestled in the coveted Woodbridge Meadows in the Blue-Ribbon Wissahickon School District embraced by a canopy of mature trees, lush landscaping, & walking trails situated on a corner lot in a quiet cul-de-sac for optimal peace & quiet. Boasting 4 bedrooms, 4.5 bathrooms, & 3,100 sq. ft of pure elegance & charm, thoughtfully built & crafted by its original owner, this home exudes attention to detail & fine craftsmanship. As you approach, you'll be greeted by a front porch, inviting you to enjoy the serenity of the surroundings. The new asphalt paved driveway leads to an oversized 2-car garage with durable polyurethane floors. Step inside to discover your new foyer soaking in an abundance of natural light through the Pella windows & notice the sparkling granite floors. The first floor has generous space with a traditional family room, living room, & separate dining room for formal occasions along with a well-equipped kitchen. Elegant details such as teak floors, French doors, & wainscoting elevate your formal dining experience. Tucked back to the right, the formal living room showcases recessed lighting, white wood beams, & a large front window. Next, a bedroom has direct access to a full bathroom, perfect for guests or easy first-floor living. The remodeled bathroom delights with gorgeous marble floors & a marble shower with a built-in niche & glass door. Immerse yourself in the picturesque surroundings through the large windows & sliding glass doors lining the back of the home, offering stunning views of the lush landscape. A striking stone fireplace serves as the centerpiece in the family room, exuding warmth & charm. Enhancing your entertainment options, a wet bar awaits, creating a delightful space for hosting gatherings. In the heart of the home, the kitchen offers a balance of beauty & functionality featuring diagonal cherry floors, Wood-Mode cabinetry, granite countertops, recessed lighting, tile backsplash, Bausch appliances, a walk-in pantry with built-in shelves, a double oven, a touch kitchen faucet, an instant hot water dispenser, a peninsula with seating, & a breakfast area. The laundry area, with new LG washer & Bosch dryer, includes garage access, a powder room, & a separate staircase to the office. Dual staircases on each side of the home provide easy access to the second level. On your way up the foyer stairs, notice the skylight & turn right into the master suite which includes 2 walk-in closets, a ceiling fan, & private bathroom with a stall shower. Two additional bedrooms (bedrooms 3 & 4) share a beautiful hall bathroom with a bathtub, tile floors, & a vanity with pull-out hamper. Bedroom 3 has carpet & built-in shelves in the closet & Bedroom 4 is complete with Brazilian cherry floors. The office/playroom leaves a grand impression with cathedral ceilings, wood beams, a built-in bookshelf with lighting to display your cherished memorabilia, Brazilian cherry floors, & a remote-operated skylight. This room is spacious & versatile for your needs perfect for a playroom or office. There is amazing storage with 4 generous walkin attics! The finished lower level area offers another family room area a brick wood-burning fireplace with access to the patio, a full bathroom, closet with wash tub, plus plenty of space in additional rooms that can be used as an at-home gym, office, or bedrooms. Prepare to be amazed by the picturesque backyard, adorned with a flat landscape & a creek flowing gently in the distance. The covered concrete patio, with a sump pump, provides a seamless transition from the backyard to the basement, while a large interlocking aluminum deck with a serving bar & pass-through window to the kitchen sets the stage for unforgettable entertainment experiences. Conveniently located in Lower Gwynedd Township minutes to major routes, downtown Ambler, & Spring House for fine dining, shopping, & local events! *See Add'l Feature Sheet
Zillow last checked: 8 hours ago
Listing updated: July 26, 2023 at 08:41am
Listed by:
Carol Young 215-519-6304,
Keller Williams Real Estate-Blue Bell,
Co-Listing Agent: Ronald C Young 267-408-2306,
Keller Williams Real Estate-Blue Bell
Bought with:
Jennifer Rappaport, RS332986
RE/MAX Central - Blue Bell
Source: Bright MLS,MLS#: PAMC2072332
Facts & features
Interior
Bedrooms & bathrooms
- Bedrooms: 4
- Bathrooms: 5
- Full bathrooms: 4
- 1/2 bathrooms: 1
- Main level bathrooms: 2
- Main level bedrooms: 1
Basement
- Area: 1500
Heating
- Heat Pump, Hot Water, Oil
Cooling
- Central Air, Electric
Appliances
- Included: Central Vacuum, Dishwasher, Disposal, Dryer, Double Oven, Oven/Range - Electric, Refrigerator, Washer, Electric Water Heater
- Laundry: Main Level
Features
- Additional Stairway, Attic, Breakfast Area, Built-in Features, Dining Area, Entry Level Bedroom, Floor Plan - Traditional, Eat-in Kitchen, Kitchen Island, Pantry, Primary Bath(s), Recessed Lighting, Bathroom - Stall Shower, Bathroom - Tub Shower, Upgraded Countertops, Beamed Ceilings, Cathedral Ceiling(s)
- Flooring: Carpet, Hardwood, Marble, Tile/Brick, Wood
- Doors: Six Panel, Sliding Glass, French Doors
- Windows: Skylight(s)
- Basement: Full,Sump Pump,Walk-Out Access,Windows
- Number of fireplaces: 2
- Fireplace features: Stone, Wood Burning, Brick
Interior area
- Total structure area: 4,600
- Total interior livable area: 4,600 sqft
- Finished area above ground: 3,100
- Finished area below ground: 1,500
Property
Parking
- Total spaces: 6
- Parking features: Garage Faces Side, Garage Door Opener, Inside Entrance, Asphalt, Driveway, Attached, On Street
- Attached garage spaces: 2
- Uncovered spaces: 4
Accessibility
- Accessibility features: None
Features
- Levels: Two
- Stories: 2
- Patio & porch: Deck, Patio, Porch
- Pool features: None
Lot
- Size: 0.37 Acres
- Dimensions: 50.00 x 0.00
Details
- Additional structures: Above Grade, Below Grade
- Parcel number: 390002805063
- Zoning: RES
- Special conditions: Standard
Construction
Type & style
- Home type: SingleFamily
- Architectural style: Cape Cod,Colonial
- Property subtype: Single Family Residence
Materials
- Stone, Wood Siding
- Foundation: Block
- Roof: Architectural Shingle
Condition
- New construction: No
- Year built: 1978
Utilities & green energy
- Electric: 200+ Amp Service, 100 Amp Service
- Sewer: Public Sewer
- Water: Public
Community & neighborhood
Security
- Security features: Security System, Smoke Detector(s)
Location
- Region: Spring House
- Subdivision: Woodbridge Meadows
- Municipality: LOWER GWYNEDD TWP
HOA & financial
HOA
- Has HOA: Yes
- HOA fee: $605 quarterly
- Services included: Common Area Maintenance, Maintenance Grounds
- Association name: WOODBRIDGE HOMEOWNERS ASSOCIATION
Other
Other facts
- Listing agreement: Exclusive Right To Sell
- Ownership: Fee Simple
Price history
| Date | Event | Price |
|---|---|---|
| 7/26/2023 | Sold | $815,000-4.1%$177/sqft |
Source: | ||
| 6/15/2023 | Pending sale | $850,000$185/sqft |
Source: | ||
| 6/1/2023 | Listed for sale | $850,000$185/sqft |
Source: | ||
Public tax history
| Year | Property taxes | Tax assessment |
|---|---|---|
| 2024 | $9,445 | $331,560 |
| 2023 | $9,445 +4.5% | $331,560 |
| 2022 | $9,037 +3.4% | $331,560 |
Find assessor info on the county website
Neighborhood: 19477
Nearby schools
GreatSchools rating
- 7/10Shady Grove El SchoolGrades: K-5Distance: 2.8 mi
- 7/10Wissahickon Middle SchoolGrades: 6-8Distance: 1.1 mi
- 9/10Wissahickon Senior High SchoolGrades: 9-12Distance: 0.9 mi
Schools provided by the listing agent
- District: Wissahickon
Source: Bright MLS. This data may not be complete. We recommend contacting the local school district to confirm school assignments for this home.

Get pre-qualified for a loan
At Zillow Home Loans, we can pre-qualify you in as little as 5 minutes with no impact to your credit score.An equal housing lender. NMLS #10287.
Sell for more on Zillow
Get a free Zillow Showcase℠ listing and you could sell for .
$1,178,400
2% more+ $23,568
With Zillow Showcase(estimated)
$1,201,968
